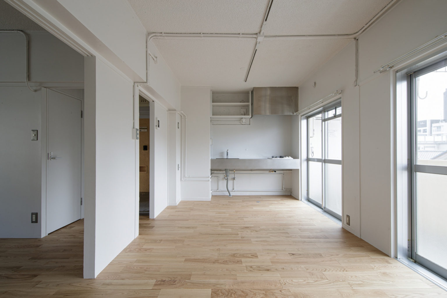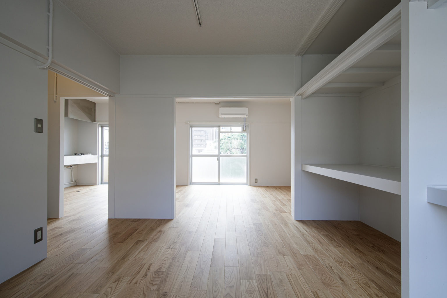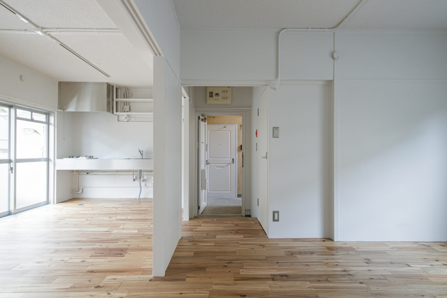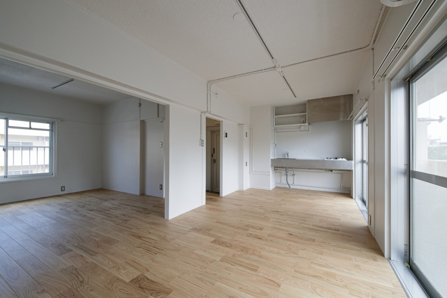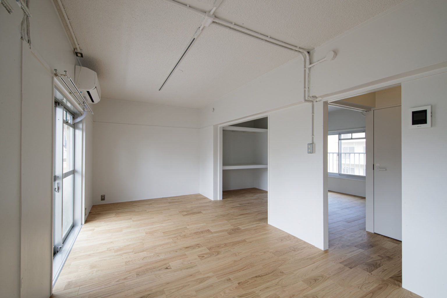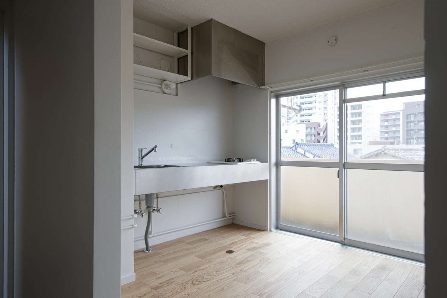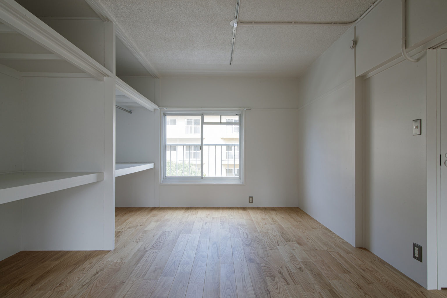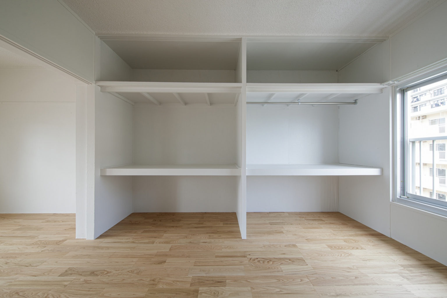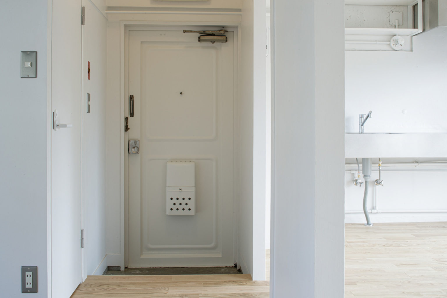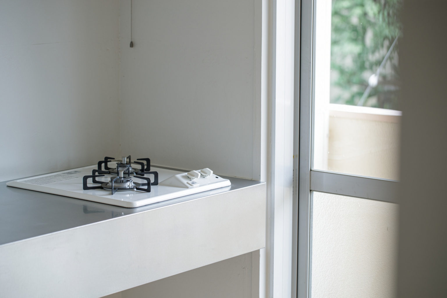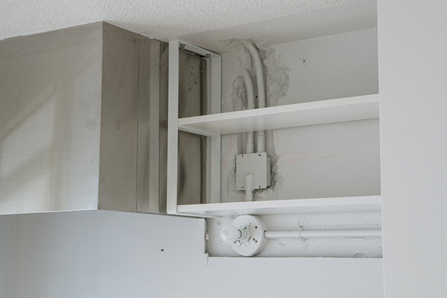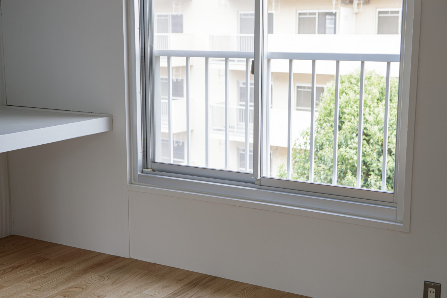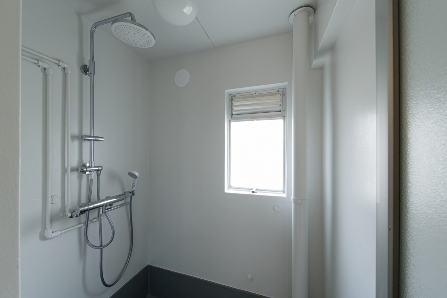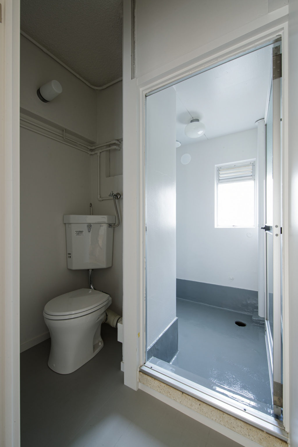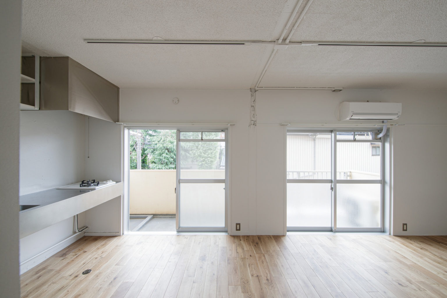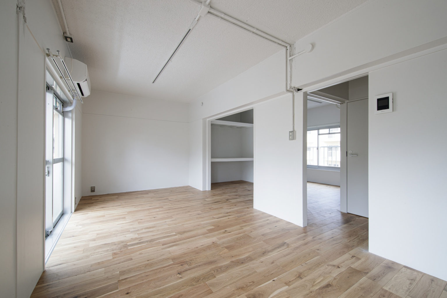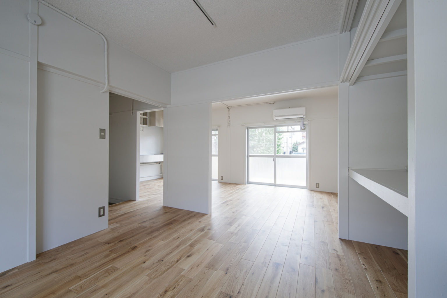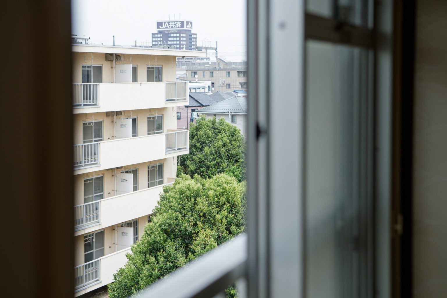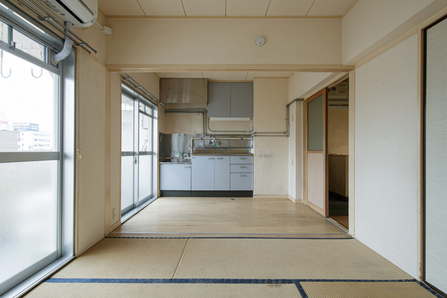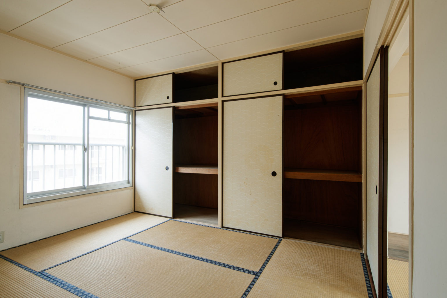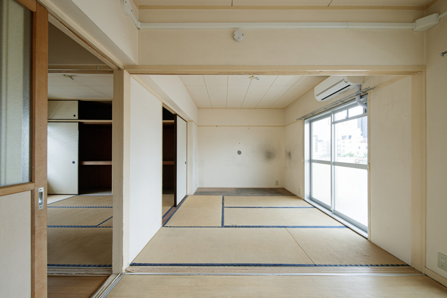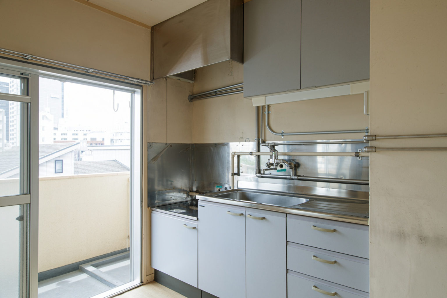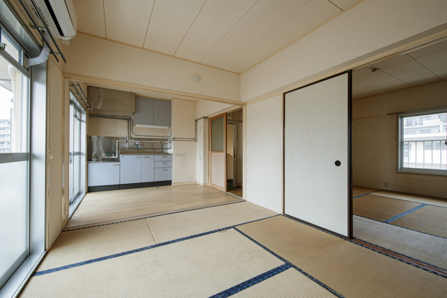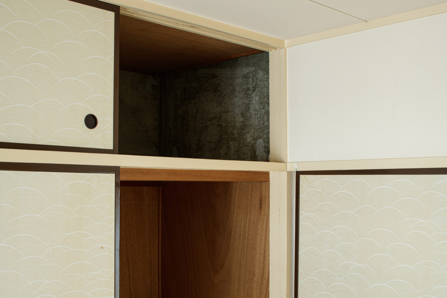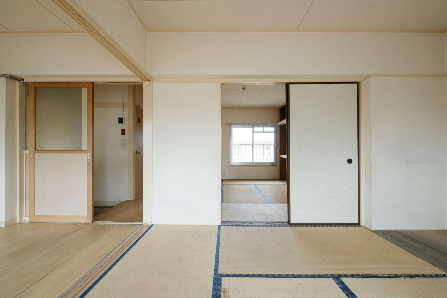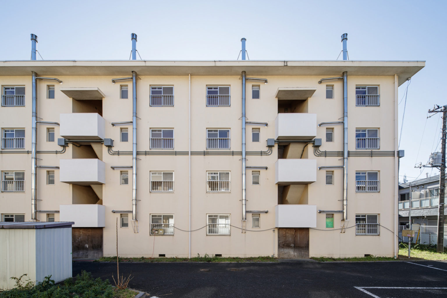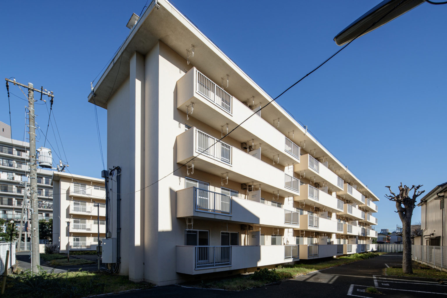シゴト
WORKS 187POST OMIYA
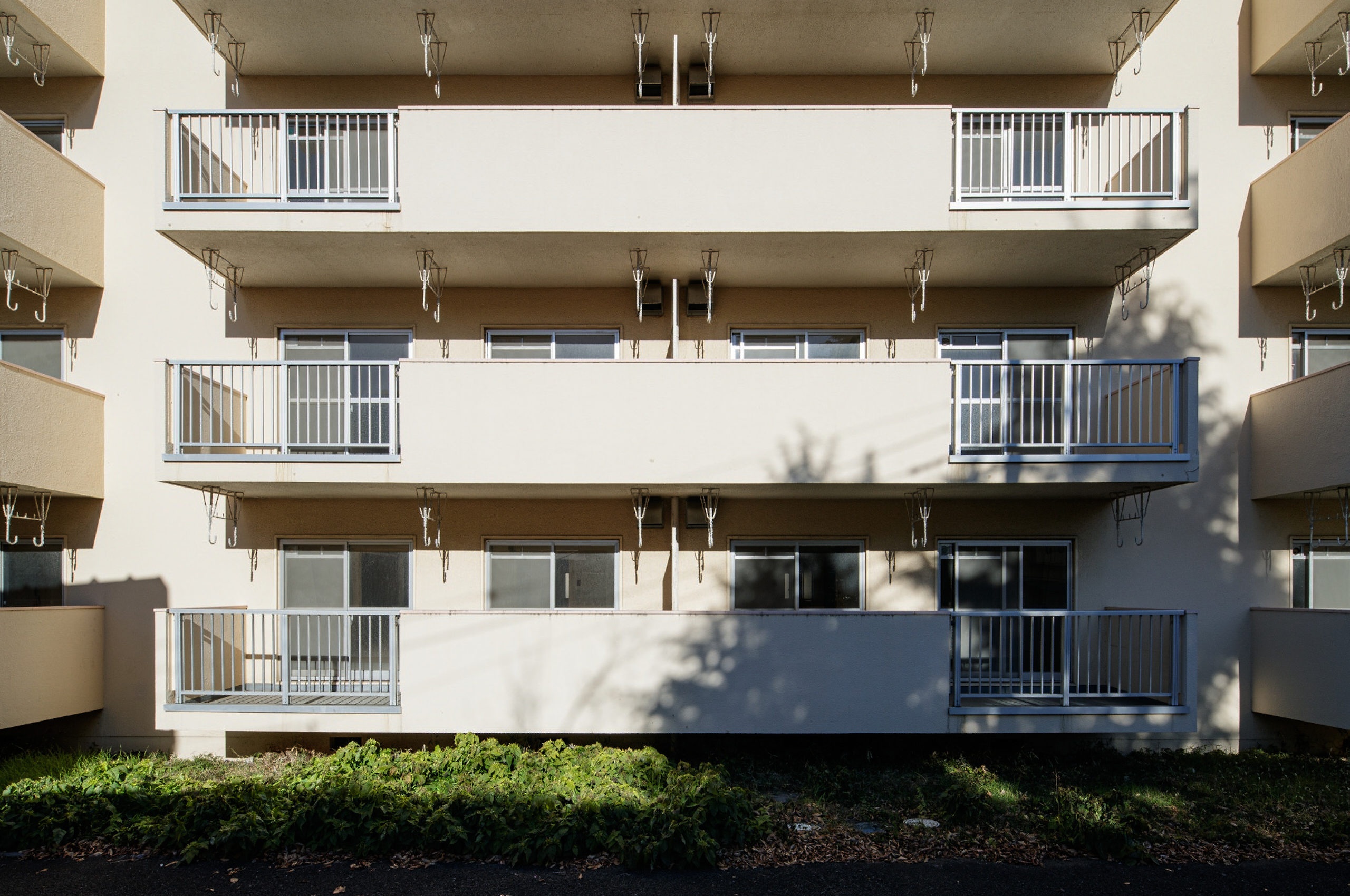
大宮駅から徒歩7分。
社宅として利用されていた団地を一棟リノベーションしました。
ー
こちらの物件は弊社が提供するサービス「カリアゲ」にて運営しています。
築30年以上の空き物件を、オーナー負担ゼロで再生、転貸するサービス
カリアゲ 専用ホームページ
http://www.kariage.tokyo/
__________
archello archello.com
ARCHINECT archinect.com
Rethinking The Future Rethinking The Future.com
Architect Magazine architectmagazine.com
This construction was initially completed in 1970 as a company housing in Omiya, located in the Saitama Prefecture.
The complex, owned by the Japan Post , is composed of two identical blocks oriented along the East-West direction and separated by a courtyard.The renovation interested only one of them, with the second pending for its future once the completed one will see all its units occupied by new householders.
Each block includes 32 units, all of them with a size of 36 square metres.
During the years, the inhabitants of the two buildings started to leave the property, keeping it decaying in a vacant state for a long time.
POST OMIYA has been designed in collaboration with Lion Building Office (lion-kenchiku.co.jp) and is managed by Kariage (カリアゲ kariage.tokyo): a Roovice service meant to renovate 30 or more year-old buildings at no cost to the owner. This is in favour of a second life for abandoned buildings that would eventually have to be demolished.
Kariage is trying to resolve the increasing problem of vacant houses that affects Japan which started to grow significantly in the early 2000s and it’s been spreading since.
The basic idea is to provide a renovation to those who can’t afford or simply are unable to do it on their own. A regenerated place has more market than a deteriorated building, preventing it from becoming a void which would damage not only the property but also the community around.
Hence, the project began with the intention of bringing a lively neighbourhood in, with spaces that come in three different types. Starting from the first floor, three commercial units find their place facing the public narrow street that runs next to the construction. Here the balconies have been partially demolished and replaced by a short timber staircase that provides an easier entrance for the guests. Together with the paint work on the short facade, the entrance is the only exterior noticeable change, as opposed to the interior which went through a deeper refurbishment.
Second and third floors share the same plan of eight units per level: each apartment has the same size and layout, but they are mirrored around the staircases.
For the fourth floor instead, the project embodies the DIY ethic: this is meant to bring to the building a touch of custom craftsmanship. The idea of the project was to create flexible apartments so that they could host a variegated assembly of inhabitants, each one with their own background and character.
Consequently, the renovation focused mainly on removing obsolete elements and leaving each unit open and easy to transform.
The primitive building was distinguished by the typical beige tone of Japanese houses given by the wide use of timber together with the tatami floor. Since colour and texture began to fade, the interiors needed a new white aesthetic.
The gesture of removing unnecessary elements is meant to have a fresh start: a second life-building ready to be customised by the new tenants. The flats are now like a white canvas ready to be “painted” by those who will inhabit the spaces.
CREDIT
| 種別 |
リノベーション |
|---|---|
| 構造規模 |
RC造4階建 |
| 設計 | |
| 施工 |
ルーヴィス |
| 施工管理 |
重久萌 笠木大輝 |
| 計画面積 |
35.9m2(1戸あたり) 計32戸 |
| 撮影 |
中村晃 |
| 所在地 |
埼玉県さいたま市大宮区桜木町 |


