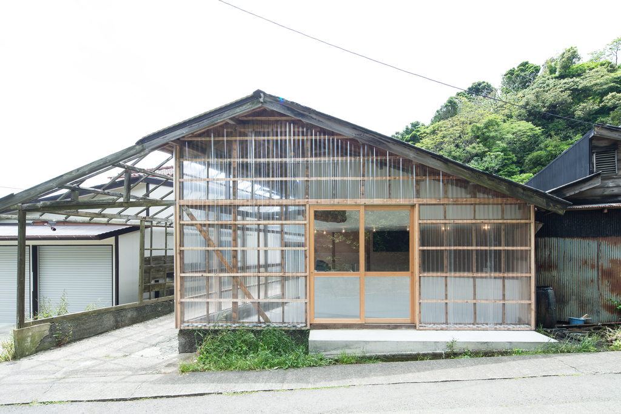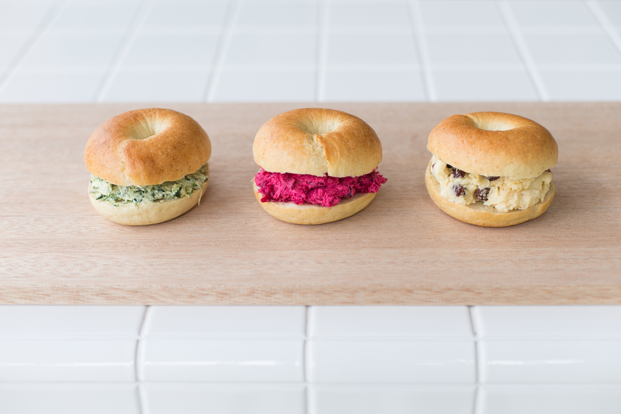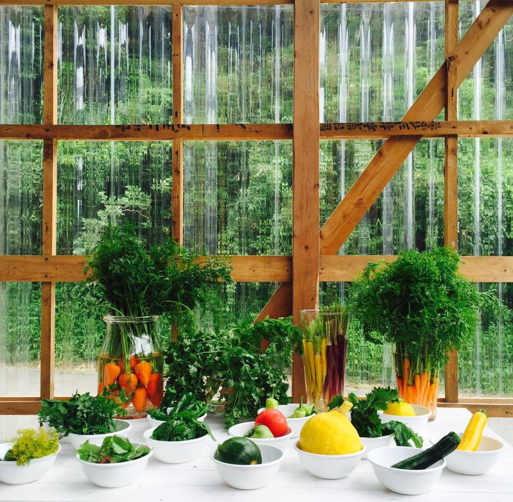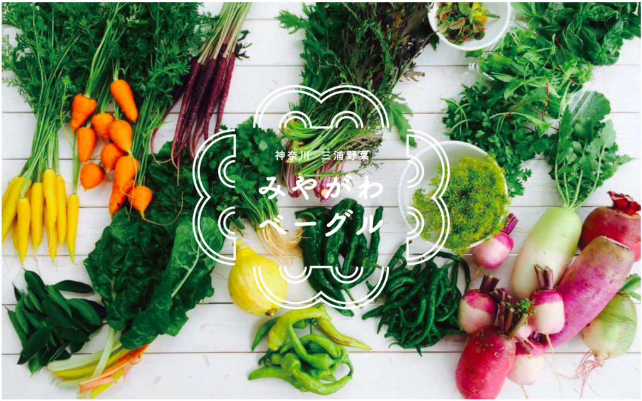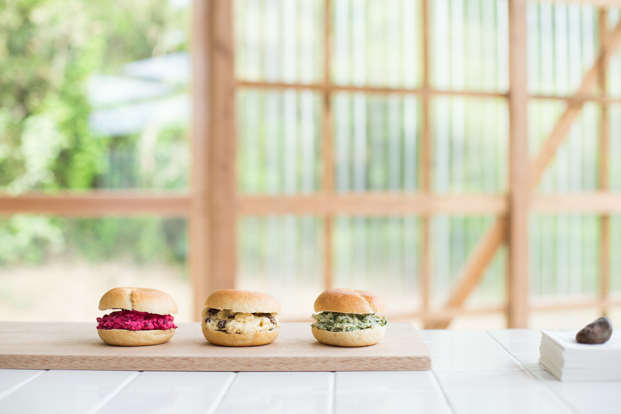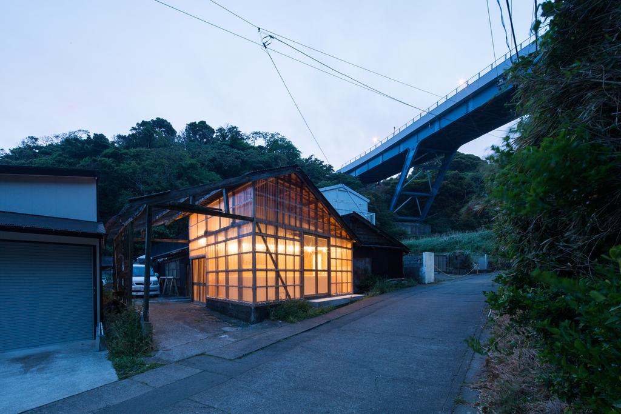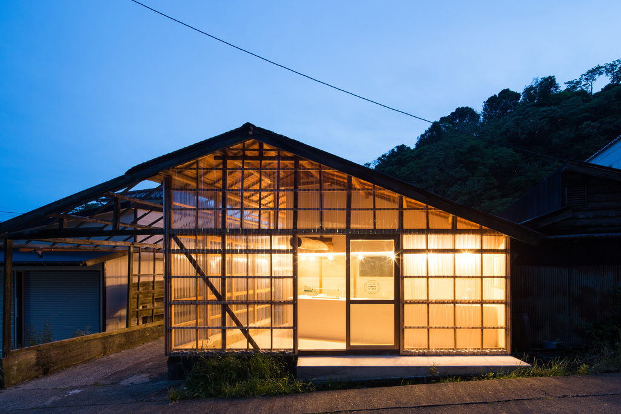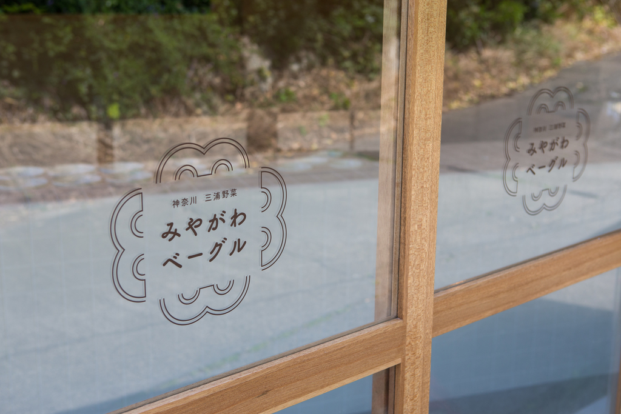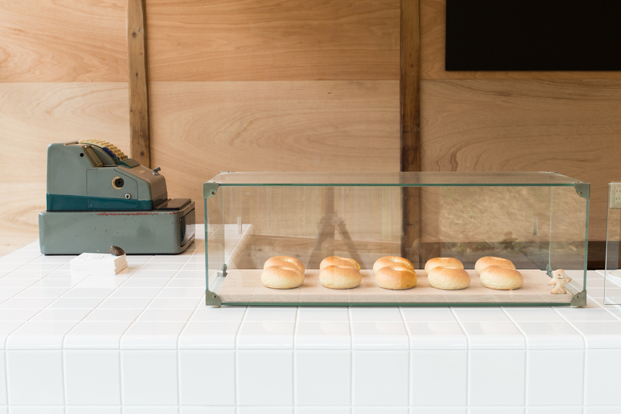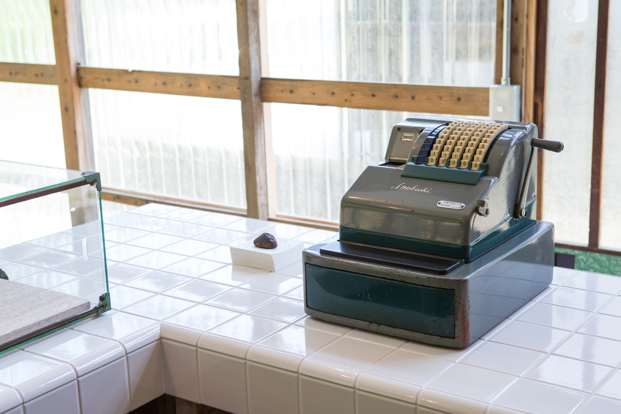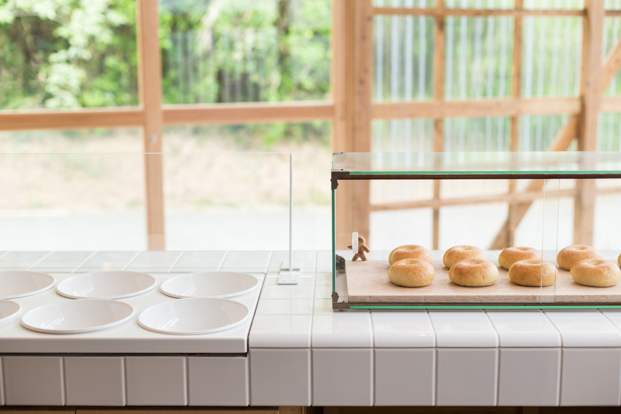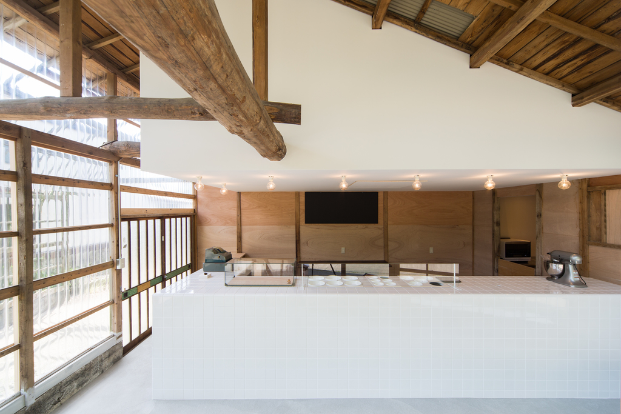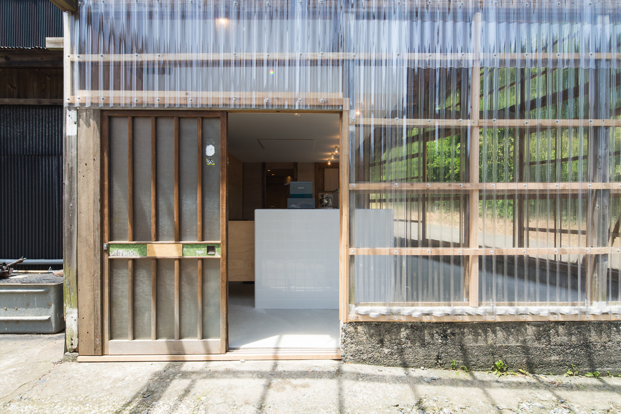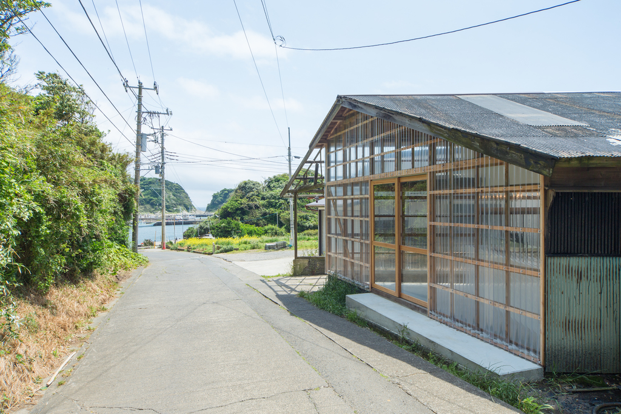シゴト
WORKS 77みやがわベーグル
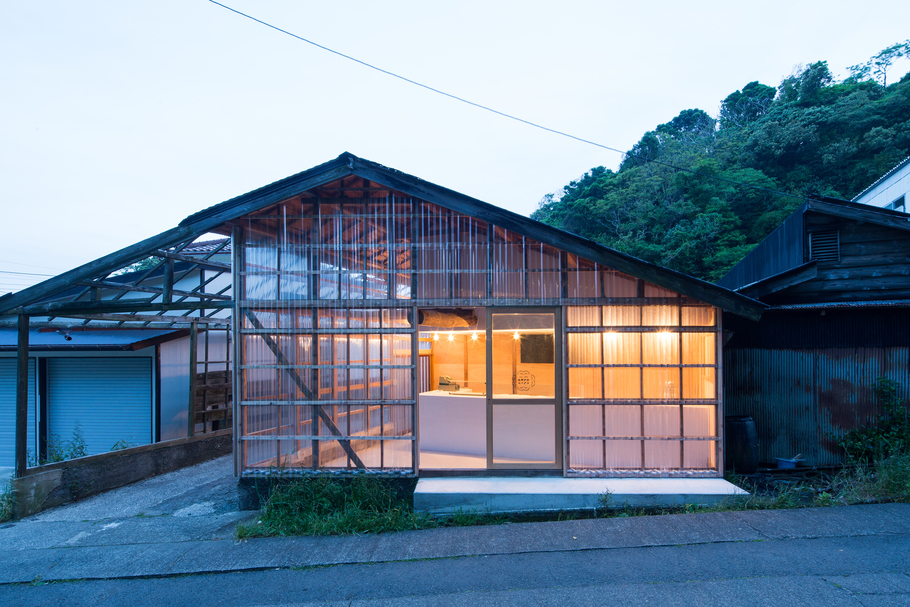
みやがわベーグル」は、神奈川県三浦市の、ひっそりとした海のそばに建つベーグル専門店だ。この地は、マグロで有名な三崎港から車で5分程の距離にも関わらず、普段周辺を歩いてもあまり人に会うことはない。
店舗は、築50年程の木造の元釣り具倉庫を借り受け、リノベーションしたもの。
古びた杉板の壁を解体してスケルトンにし、新たに透明なポリカーボネート製の壁で囲った。経年変化で味わいの増した木材の梁、柱と、ポリカーボネートのコントラストは個性的で、否応なしに通る人の目に留まる。新たに造作したシンプルなカウンターや、そこに並ぶベーグルが壁から透けて見え、そばの道を時折通る住民や釣り人が興味をひかれ覗き込む。
限られた予算の中で、高い視認性を求めデザインした。
「みやがわベーグル」は、三浦市付近に生まれた40代の事業主たちが地元の少子高齢化、過疎化を憂い、食い止めるための事業を模索した結果、生まれた。
まず、三浦市をアピールするために三浦野菜を中心に使い、仕込みに手間のかからないものを検討しベーグル+クリームチーズにたどり着いた。同時に、それを売る場所として、地元に増えつつある空き家の活用も目標にした。それが先に述べた個性的な店舗である。
三浦市の中でも、目印になるようなものが何もない、特に閑散とした地域の空き家を選んだのはなぜか。事業主たちは人が少ない場所、ということがかえって興味をそそり集客につながると考えたからだ。また、周囲にアクティビティがないため、かえって、来客が地元の人たちとつながる可能性も感じられた。「過疎化を食い止めるのが難しいと思われてきた地域で新たな事業が成功すれば、“自分たちもできるかもしれない”と、地元の人たちも自ら動き出すのではないか」と、事業主たちは言う。オープンは思い切って集客が見込める土日の10:00~15;00のみに絞り、オリジナルのベーグルや三浦市特産の野菜を販売する。過疎化対策に貢献するビジネスモデル、リノベーション双方の新たな方向性を探ったプロジェクトである。
(文/介川 亜紀)
We renovated a former fishing gear warehouse in Miyagawa-cho, Miura-city, with a population of 1300, into a bagel shop. The project began with local residents’ concern about their future due to a decrease in population and tax revenues and they were looking for the possibility of utilising vacant houses in the city. We came to think, “we can’t stop a population decline immediately, however, might be able to attract people to visit this area” and then we decided to use a vacant house in Miyagawa-cho which was a southernmost part of Miura Peninsula.
It is located in a valley overlooking a small bay, where it takes about one and a half hours away from Tokyo and an hour from Yokohama. While it is located in a place where even local residents don’t visit frequently, there is an old salt pan nearby and also a pleasant place to be felt familiar with the song of birds and the sound of waves. After thinking about how we can attract people into this small town, we decided to open a shop where we sell bagels using locally grown wheat and cream cheese kneading locally grown vegetables.
Original exterior walls were replaced with the corrugated plate of clear polycarbonate. This design allows people to see inside of the shop even in less crowded road. The interior design proposed to a new feeling of nostalgia, applied to a whole counter with lauan, which was a similar material to the existing one, and with white tiles (100mm x 100mm), which has been commonly used since long time ago. Our concept was aimed at bringing surrounding green environment into the inside of the shop, opening to the outside and providing the information of local foods. We expected the inflow of people even from Tokyo, such as a little away from the area as weekend activities. In addition, we believed that we could revitalise the local community, leading them to think the possibility of starting something by themselves, if we opened a shop at an unfavourable location as seen from the local people and received any response to it.
Dezeen(イギリス)
ArchDaily(チリ)
designboom(ワールド)
Architecture Lab(カナダ)
catalogodiseno(チリ)
Archello(オランダ)
The gooood(中国)
Leibal(アメリカ)
competitonline(ドイツ)
e-architect(イギリス)
Architizer(アメリカ)
journal du desgin(フランス)


