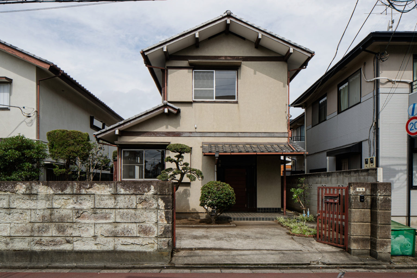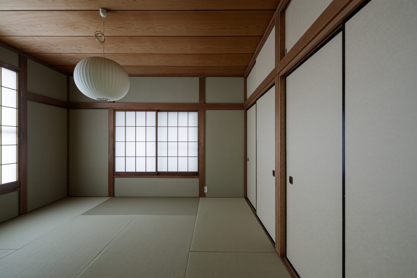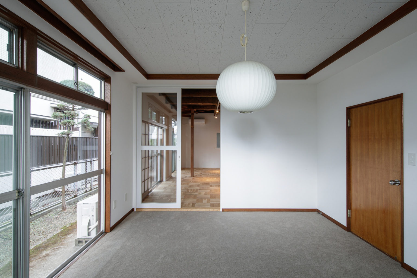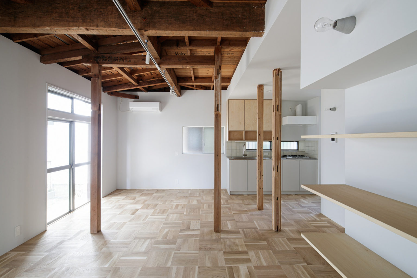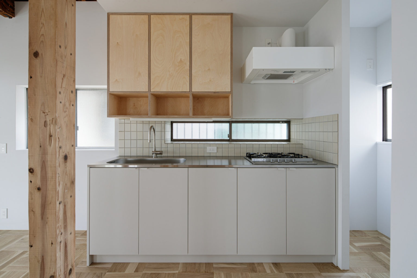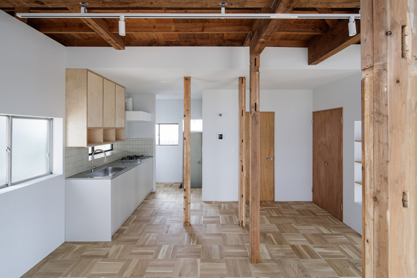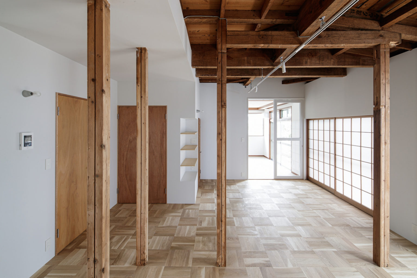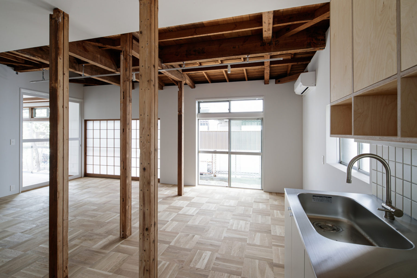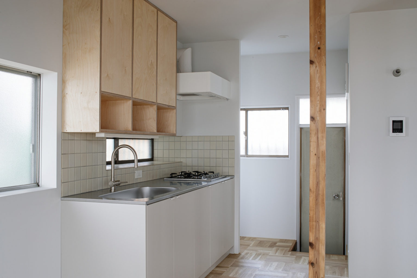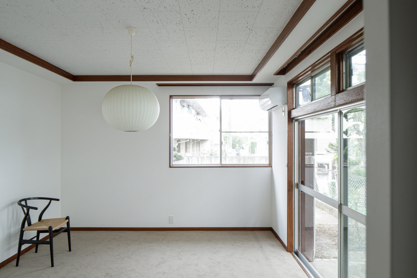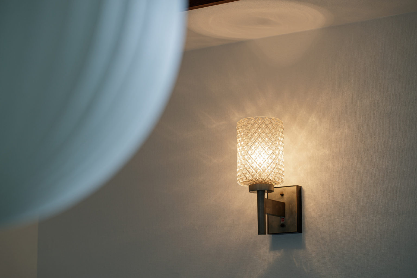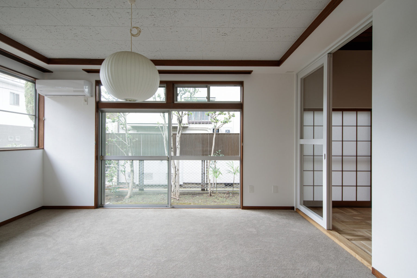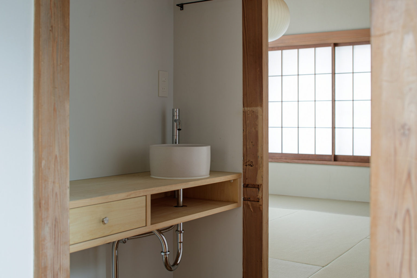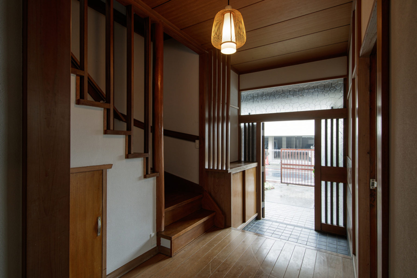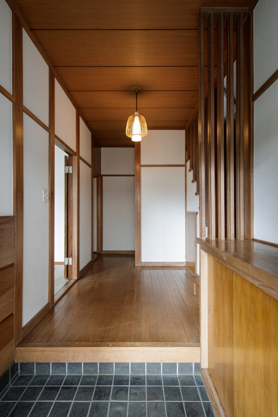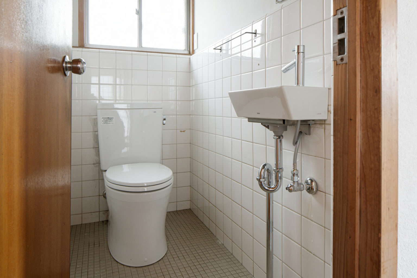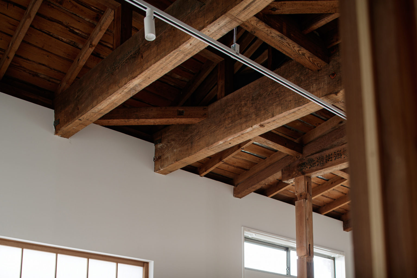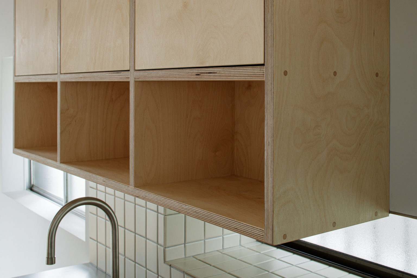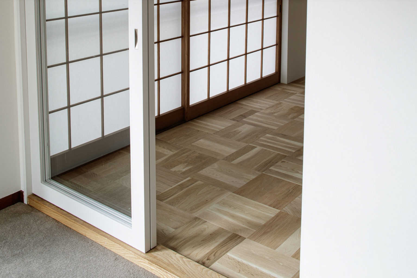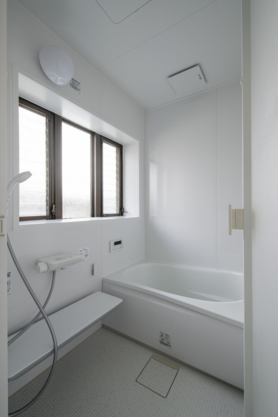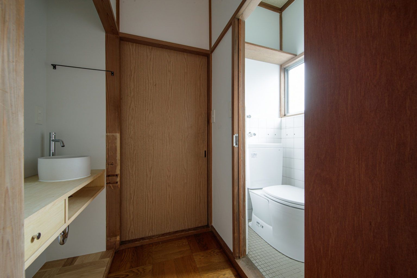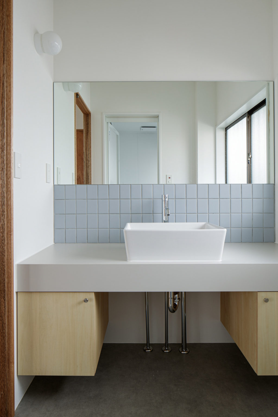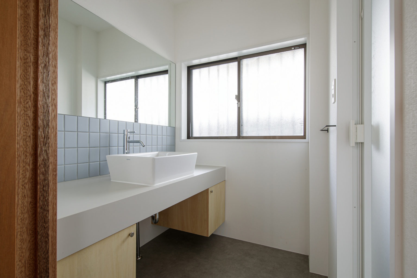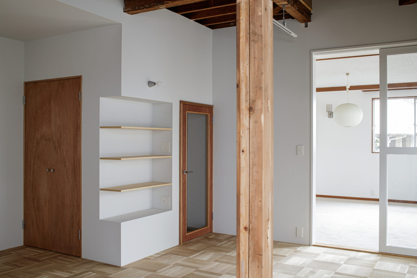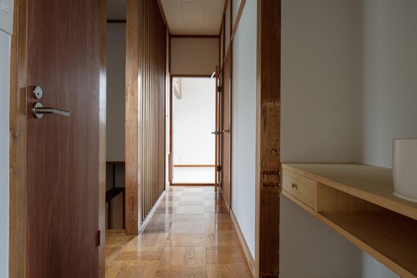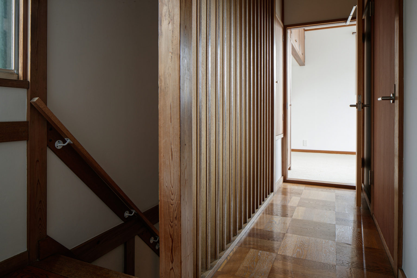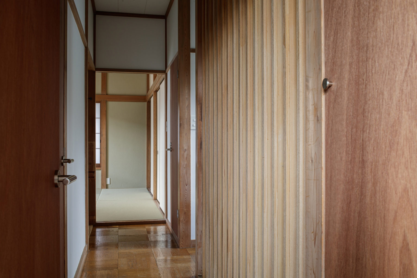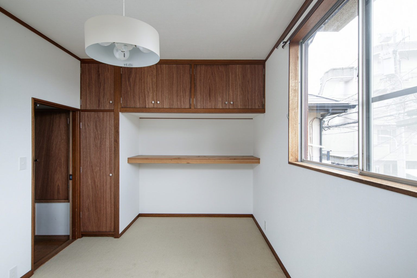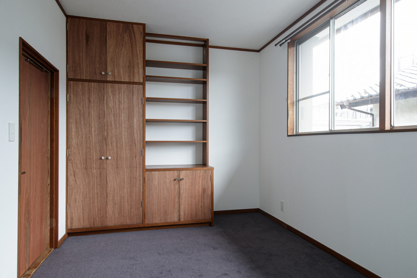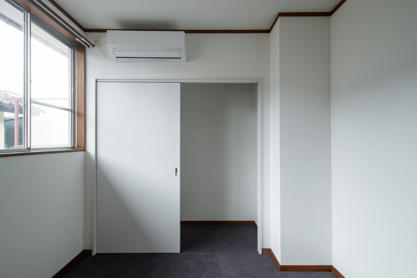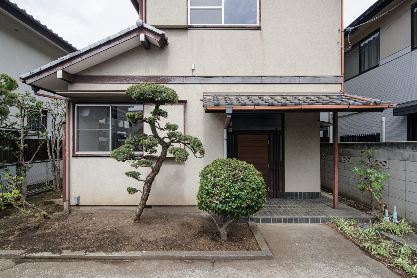シゴト
WORKS 193富士見ヶ丘の家
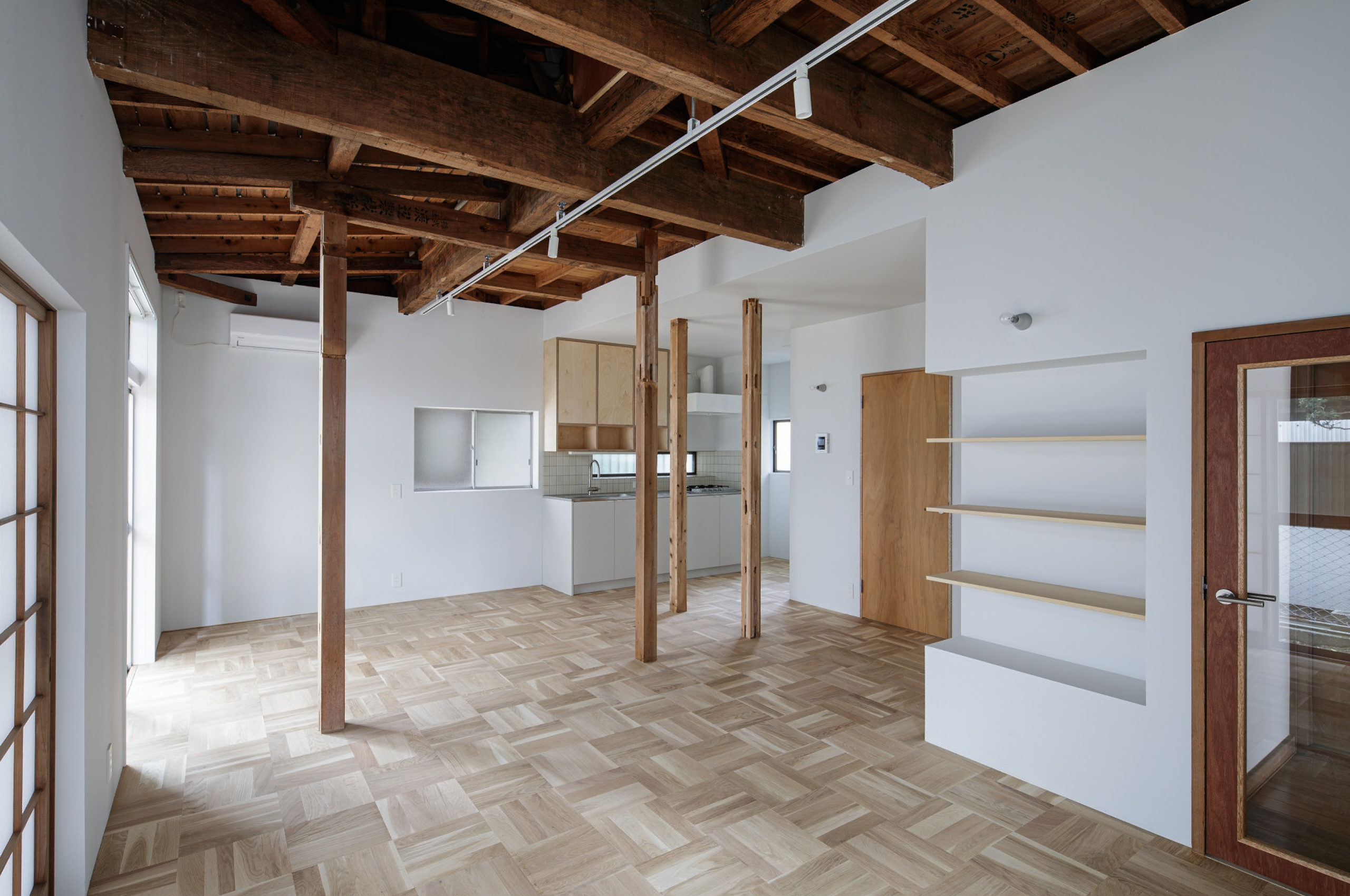
design boom designboom.com
DIVISARE divisare.com
archello archello.com
Archinect archinect.com
architect.magazine architectmagazine.com
Initially built in 1971, the renovation of this family house for a married couple and their kid saw its completion in late 2020.
It is located in Fujimigaoka, a neighbourhood of Suginami City, in the western outskirts of Tokyo.
The project was designed on two subjects, a functional and a spatial one.
For the former, the timber structure had to be updated with a seismic retrofitting system while the heat insulation had to be replaced.
For the latter, the existing dense layout of the first floor required a solution for smoothing the plan, making it more comfortable and serviceable.
The work began by developing the idea of blending as much as possible the original building with the new features. Despite being old and outdated for several aspects, the construction was still in a relatively good state and that set the guidelines for the final result.
Usually, houses in Japan are built to last roughly 30 years and then be demolished in favour of a new construction. This is because the vast majority of them are designed with a wooden structure to support them: this allows a decent stability during earthquakes, but at the same time decays rapidly due to the high humidity of the Japanese weather.
These peculiar conditions are the main responsible for the average short age of dwellings.
However, in the last decades, the tendency of repairing old properties instead of demolishing them is increasing. The government allocates regular subsidies for seismic retrofitting meant to adapt a 30-year old or more construction into a contemporary edifice.
Being a rather recent method, this system is still evolving and year after year new solutions are being experimented and used in real life. Regardless of which technique is chosen, the idea is to attach all the structural elements together. The perimeter walls, in particular, are vital to bond since they must assure the stability of the shell.
That being said, the first step prioritised reinforcing each component by connecting them, adding new ones if necessary and applying thermal insulation within the boundary walls framework.
As previously mentioned, the concept of the project was to merge the existing house with the new intervention, generating a cosy flow throughout the spaces.
Hence, instead of the sequence of rooms that were too small for a pleasant stay, the first floor is now an open space that includes: kitchen, dining-room and living-room.
The current layout brings plenty of natural light inside the home, improving the relationship with the outside garden which surrounds the dwelling.
To define the various areas, the pillars create smooth and almost intangible thresholds between the functions.
The sole closed space of the first floor is the studio that kept its original dimensions.
For the second floor, the changes applied only on replacing the old and unrepairable materials. Nor the layout nor the function of the rooms has been touched: whitening the walls and removing unnecessary furniture provided a fresh image to the storey. The pavement made of woven parquet is still the original one and it became the reference for the new flooring downstairs.
Fujimigaoka House represented our chance to share our philosophy and ideas about renovation works.
As architects, we wanted to show how old buildings can still have a value today. Sometimes, what was designed yesterday is still suitable for contemporary living. Just a little change is enough to reevaluate what seems to be a marketless space.
text / Michele Sandrin



