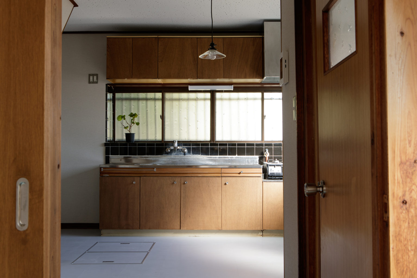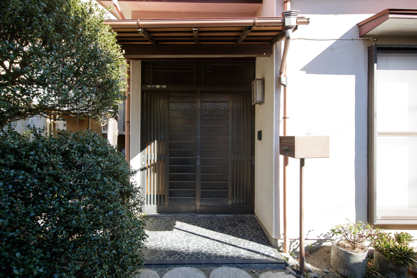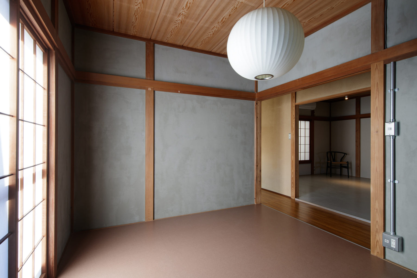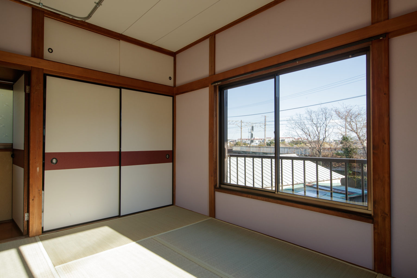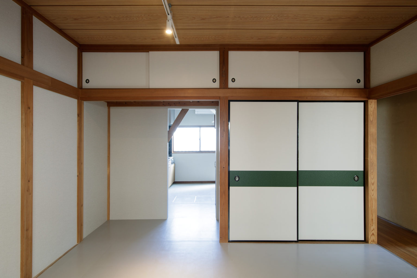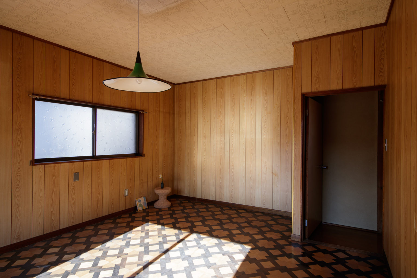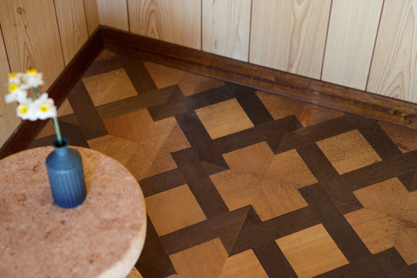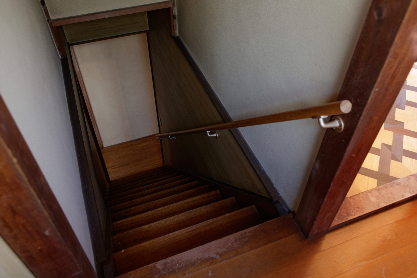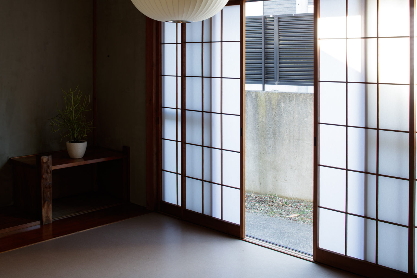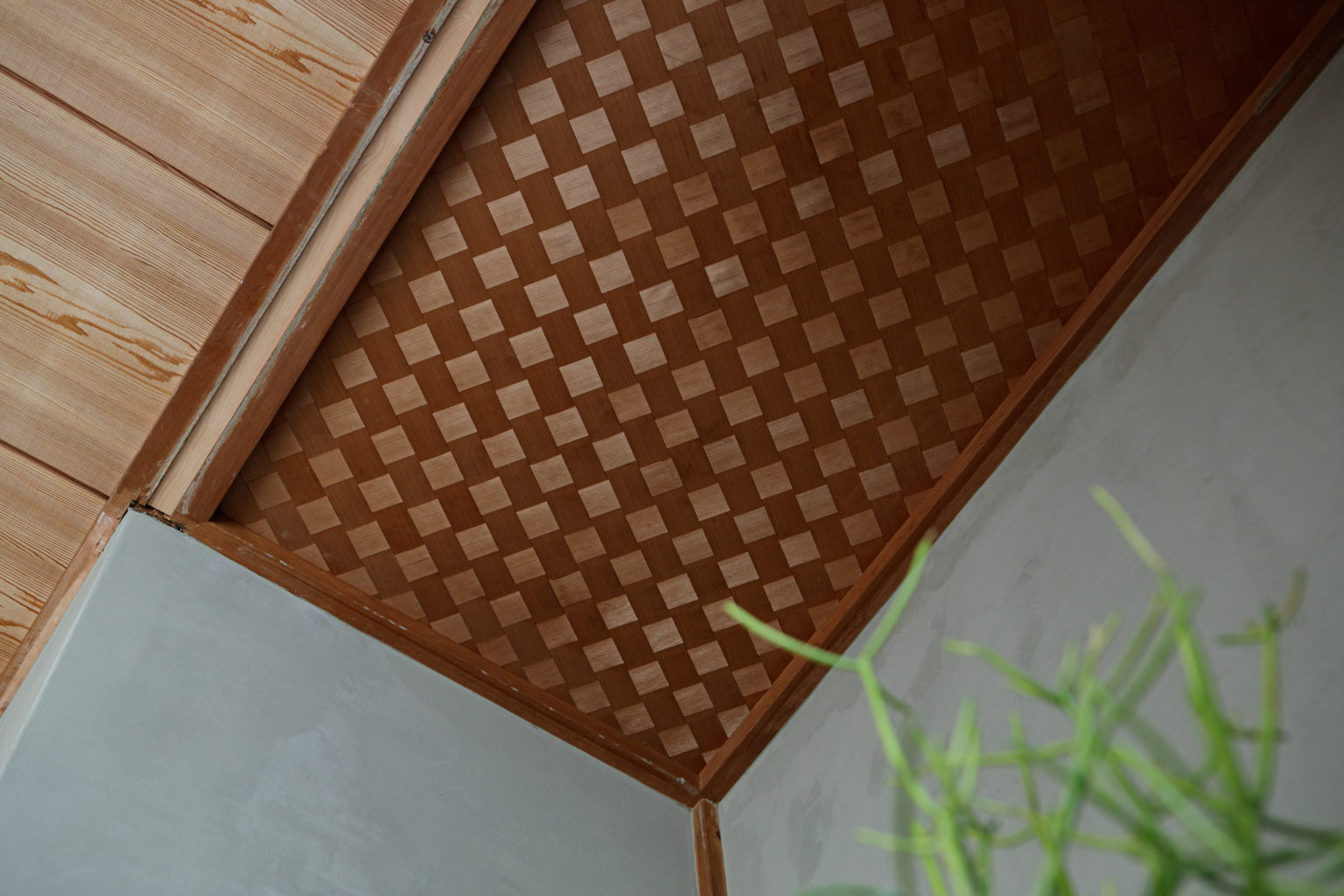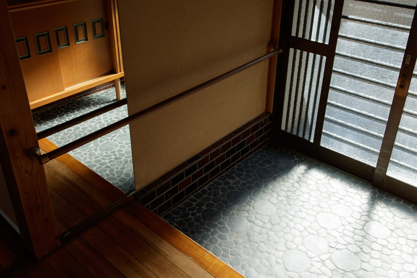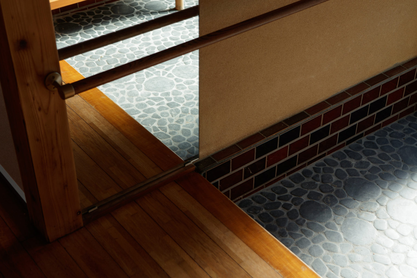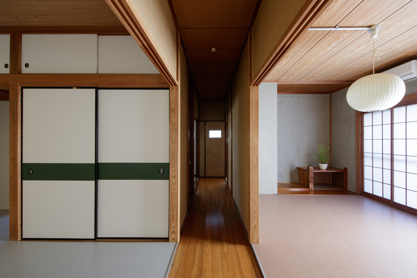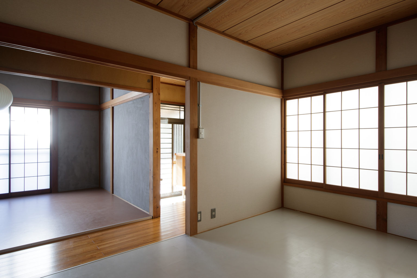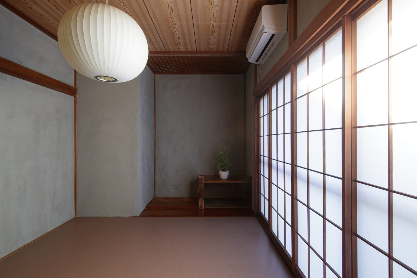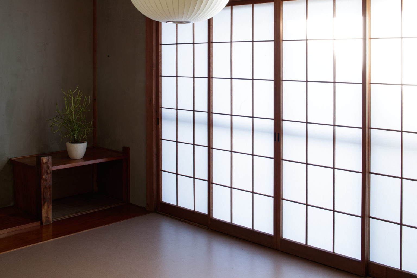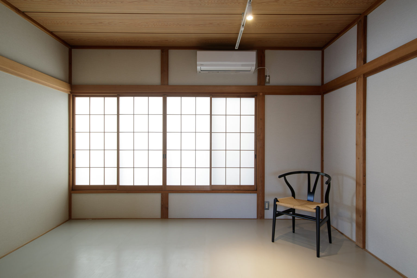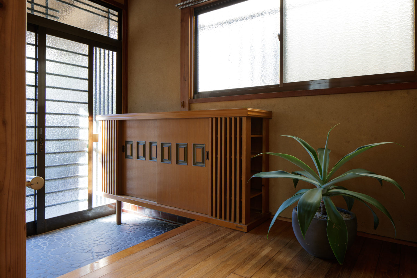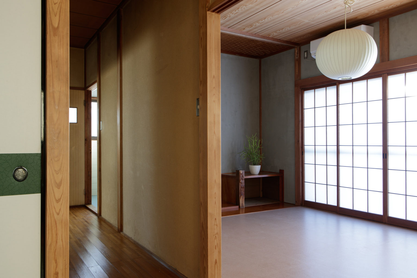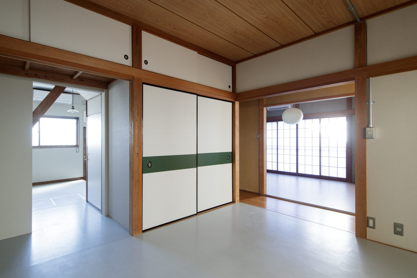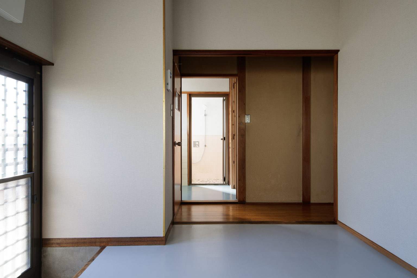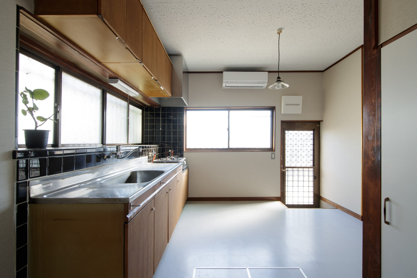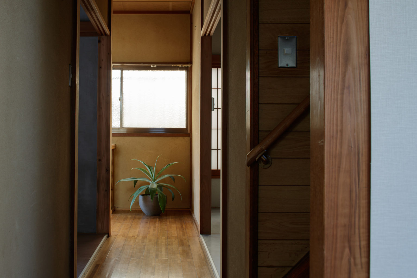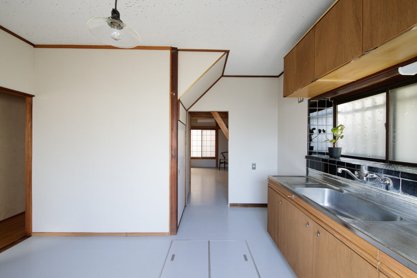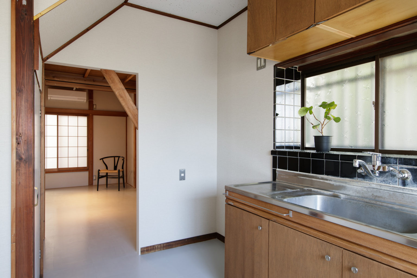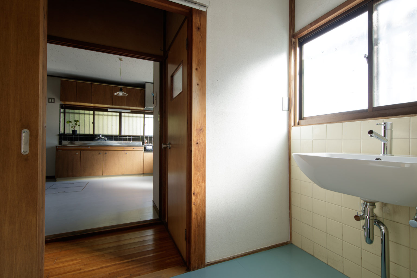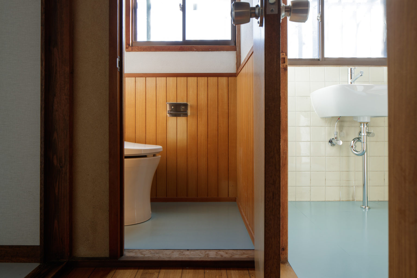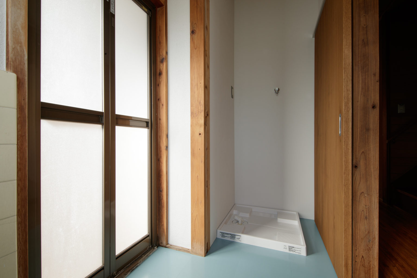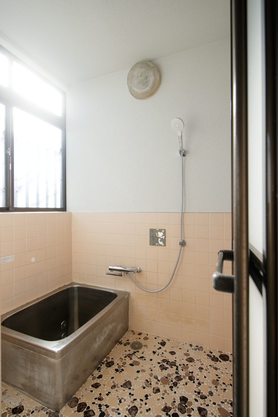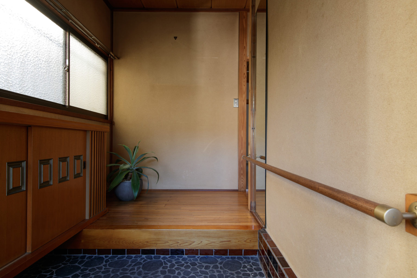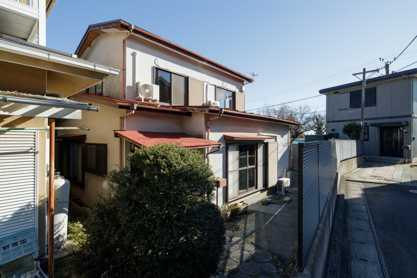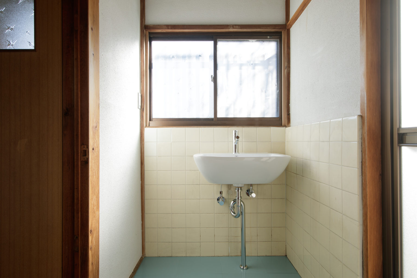シゴト
WORKS 201大磯の家
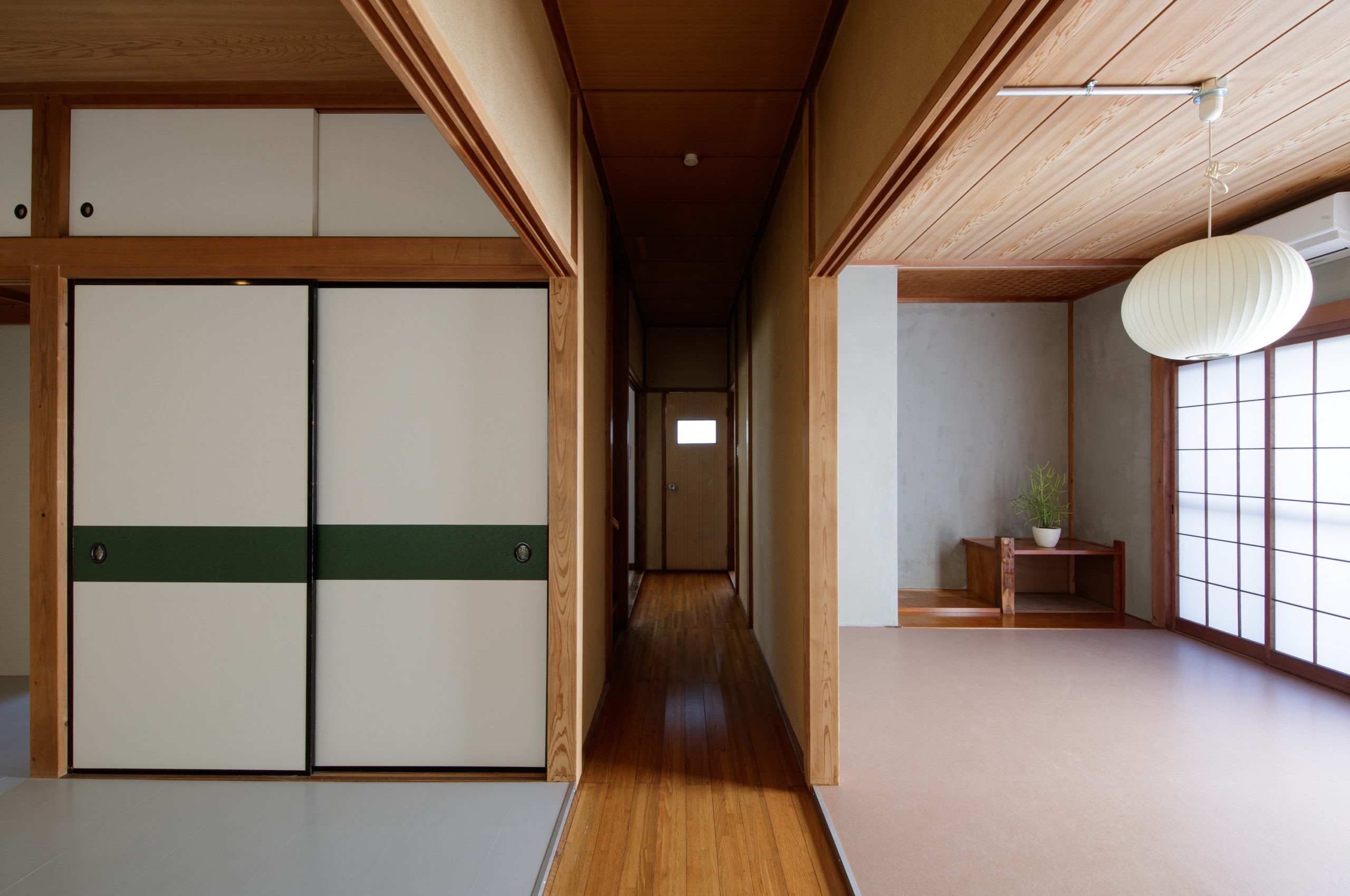
大磯にある木造戸建をリノベーションしました。
土間の石張りやキッチンの黒タイルなど元の住まいの感触は残しつつ、
部屋ごとに色合いを数トーンに整えることで、木の風合いを引き出す柔らかな家に仕上げました。
1階は既存のフローリング廊下を活かして南北に空間分けを行う事で、
雰囲気の異なる部屋を対面させました。
キッチンと一続きの部屋は食事や仕事の場所に、
南側の明るい部屋はくつろぐ場所や応接間にと、色々な生活ができそうです。
__________
design boom designboom.com
archello archello.com
ARCHINECT archinect.com
Rethinking The Future Rethinking The Future.com
Architect Magazine architectmagazine.com
Oiso is a small town located south-east of Tokyo, facing the Sagami Bay.
It is the location of Roovice’ latest project called indeed Oiso House.
This is the renovation of a two-storeys family house with an office space.
Initially, the building was designed only as a residential typology, but later on the owners decided to include a room for remote work.
In addition, the client asked to preserve the memories and feelings he experienced in this home.
Commonly, Japanese wooden houses share a standard floor plan where rooms are developed sequentially along a central hallway without any real connection with each other. Because of that, the circulation focuses only on the central passage, which can easily become tight and uncomfortable being the sole transition space.
Then, one of the aims for Oiso House was to rethink the flow while conserving the image of the existing premise where the client lived and grew up. Those two aspects shared a common point within the existing wooden structure.
The nature of timber is to show the different ages it has lived in by absorbing and imbuing them. Therefore, the structure carries the echo of the old dwelling, while allowing substantial changes to the room’s disposition.
Regarding the circulation, the renovation aimed to reduce the hallway flow by connecting the various spaces.
At first, the wall used to divide the kitchen and the generous Japanese-style room was removed, in favour of an attached cooking and living area. At the same time, removing the sliding doors increased the visual interaction and avoided the sense of separation that enclosed small chambers could generate.
Before the renovation, the construction was characterised by a large variety of textures, materials and colours which provoked a lack of cohesion on the inside.
In order to give the house a distinctive harmony, the design aimed to merge them under the same conditions: together with plenty of natural light, choosing the proper colour and material for each element enhanced the structure conferring it a predominant role.
To emphasise those differences, each space received a unique texture and tone: the previous tatami floor didn’t fit anymore with the new purpose of a working and living environment, and it was replaced with a cushion one.
On the second storey, the project moved from a renovation to a restoration: in fact, nothing has been changed or moved, but only repaired.
The surface mats of the tatami in the Japanese-style room were replaced and put back in place, while the walls had been newly wallpapered.
Despite what the final result may suggest, the design process developed on fixing and matching the various elements of the building together, leaving the structure independent at last. Every change applied was intended to soften the secondary components while paradoxically fortifying its major wooden one by not touching it at all.
It’s worth noting how the structure was still in a surprisingly good condition, unusually for old Japanese wooden houses, preventing any additions in terms of seismic retrofitting. This allowed the design to keep the image of the traditions that only wood can provide.


