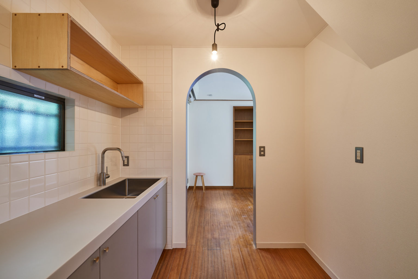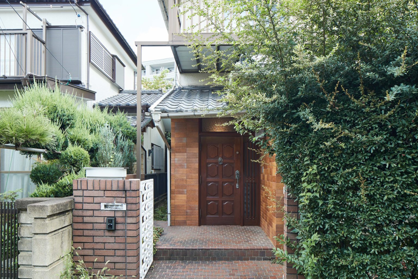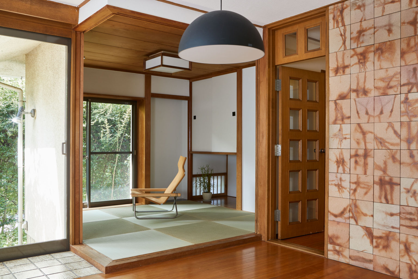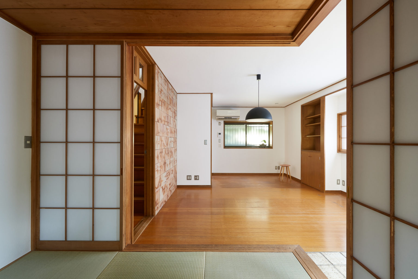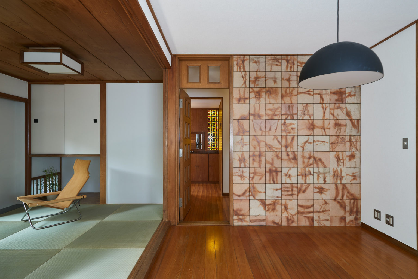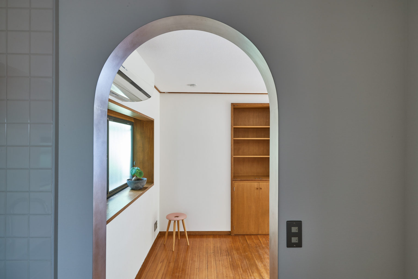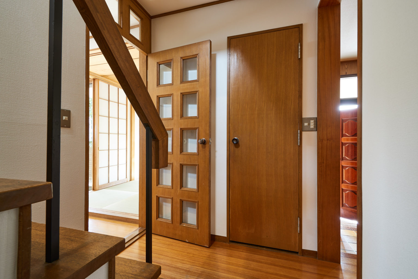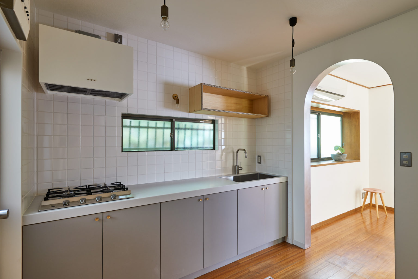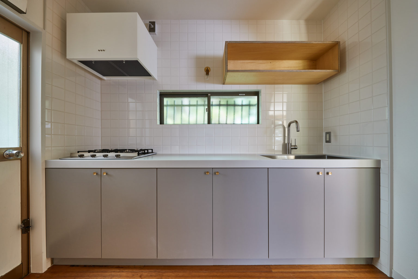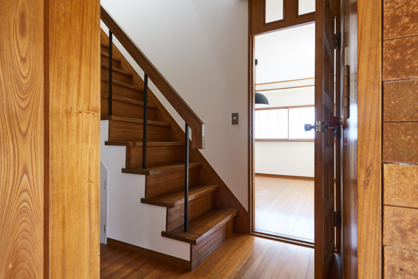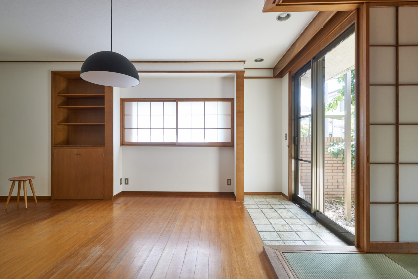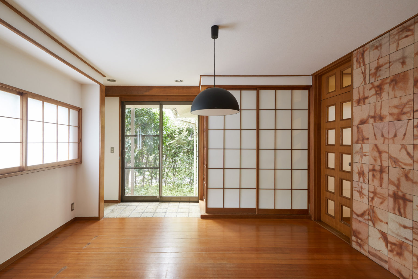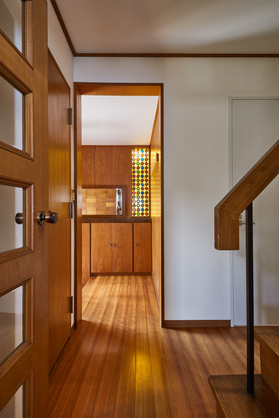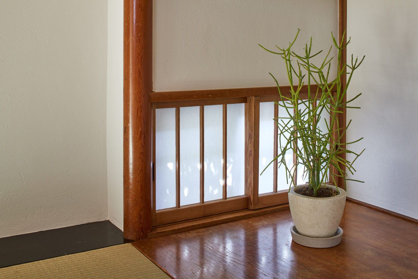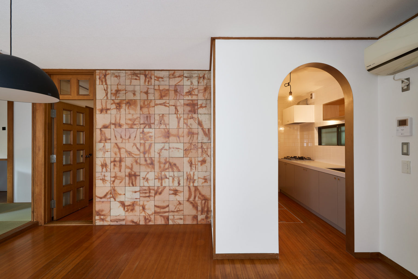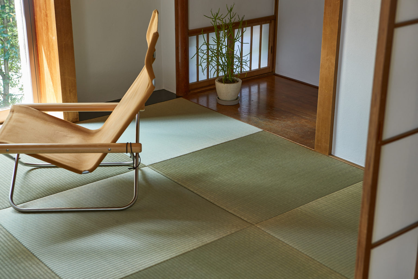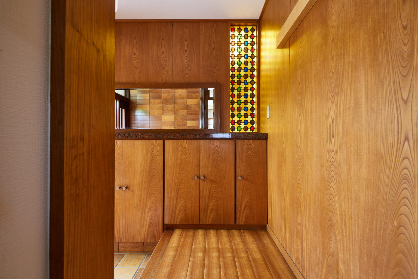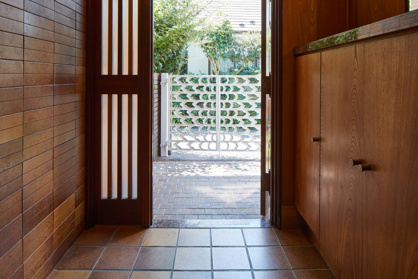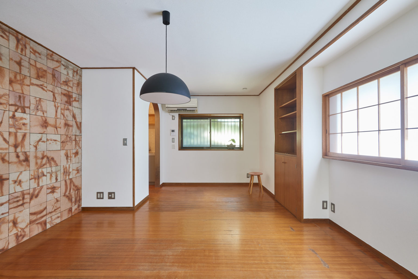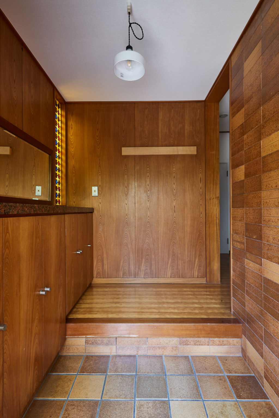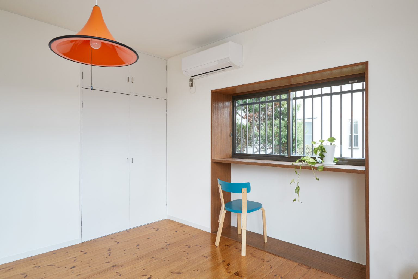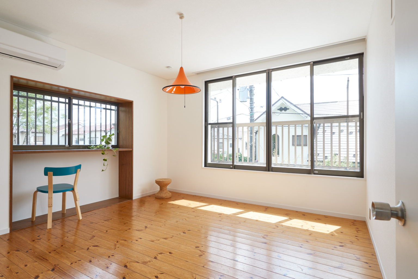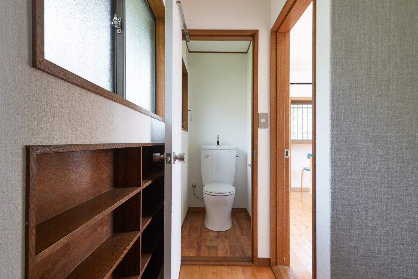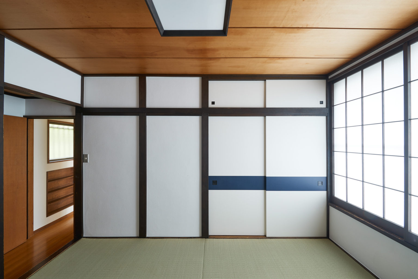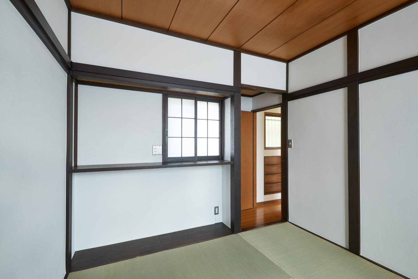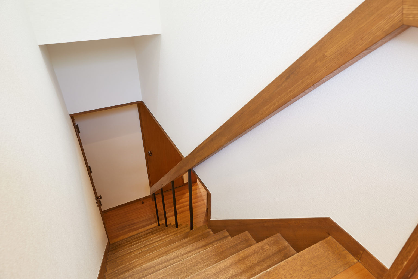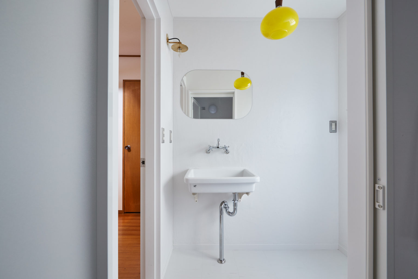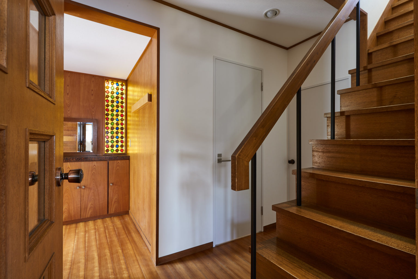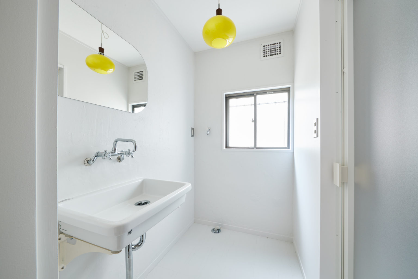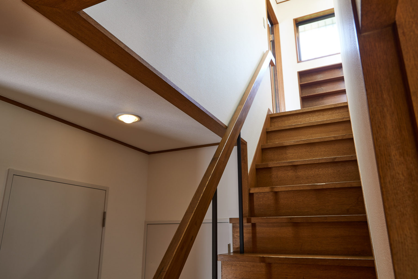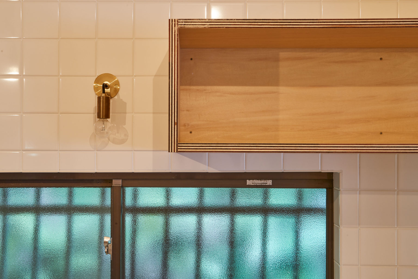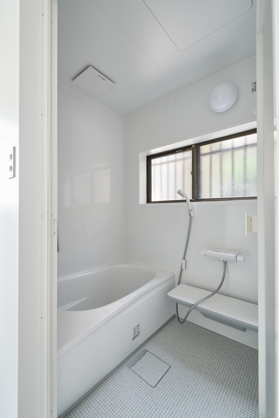シゴト
WORKS 224国立の家
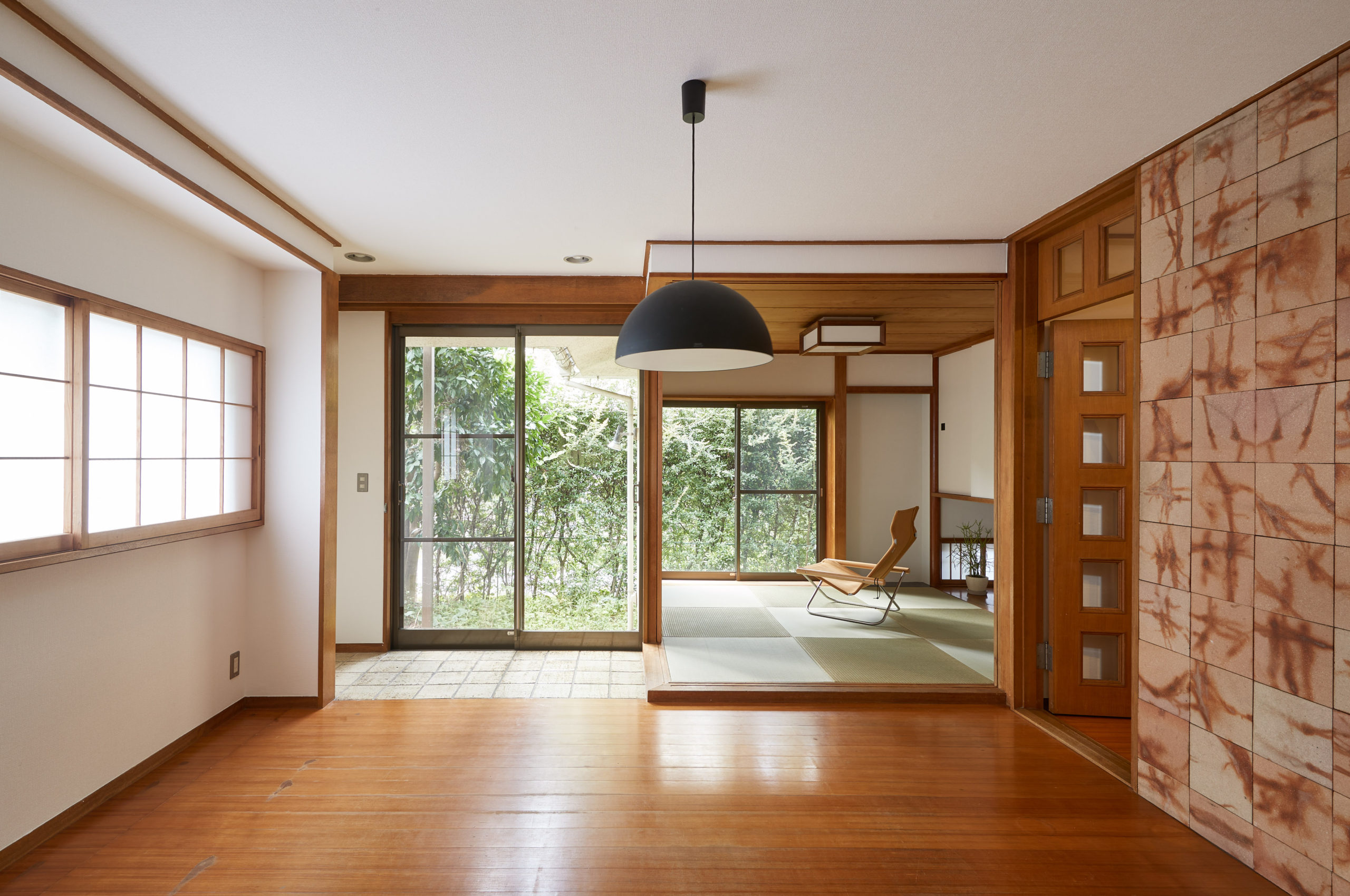
Re-thinking The Future re-thinkingthefuture.com
Archello archello.com
Archinect archinect.com
Architizer architizer.com
ArchiDiaries archidiaries.com
DesignVerse designverse.com.cn
東京都国立市、JR国立駅から徒歩16分の空き家をリノベーションしました。
デンマーク製のタイルや備前焼のタイルが室内に使われおり、
床には今では珍しい縁甲板が使われています。
元々の家の素材や雰囲気の良さはそのままに、
劣化した部分の修理、設備の更新、クロス貼り替え、
畳の表替え、障子襖の更新を行いました。
キッチンは廉価な規格品が数年前のリフォームにて設置されていましたが、
造作にて作り直し既存とのバランスをとっています。
__________
We renovated a wooden two-story house at a 15 min walk from Kunitachi station. Located in the western portion of Tokyo Metropolis, Kunitachi is an area popular among students as three big universities reside there.
The house was built in the late 70s and had some plumbing problems that had to be taken care of before someone could live there and therefore it sat empty for several years before the owners got introduced to our Kariage project.
At zero cost for the owner we renovate and then sublease old vacant houses. The project started as a reaction to Japan’s continuing akiya (空き家) problem, as there is more than 10 million abandoned properties in Japan.
When we first entered Kunitachi house we were pleasantly surprised by its distinct character. We wanted to execute its renovation in the most respectful way to honor its past and bring back its shiny soul.
Considering the limited budget and the structural issues that had to be solved first, we decided to work with the existing elements of the house and keep the rest of the budget for a custom-made kitchen and a new bathroom.
The existing floor plan did not undergo changes, and original floorings were kept in the whole house. The entrance features tiles from Denmark on the walls and a glass mosaic in the window.
The living room has a wall decorated with rare Bizen ware tiles which we refurbished. We reorganized the lighting installed in the ceiling boards and simplified their layout.
To smoothen the entrance from the dining area to the kitchen, we created an arched opening. A custom-made pink gray color kitchen counter was installed instead of the former outdated module kitchen. We applied white tiles on the wall behind the counter and hung a custom-made wooden shelf on the right side of the wall.
The tatami in the Japanese-style room on the first floor have been replaced by new ones and the walls repainted white.
The same has been done in the upper floor Japanese-style room. The shoji sliding doors and windows have been refurbished.
The washroom and bathroom have been fully renovated.



