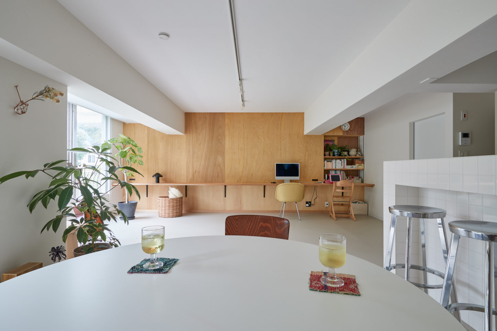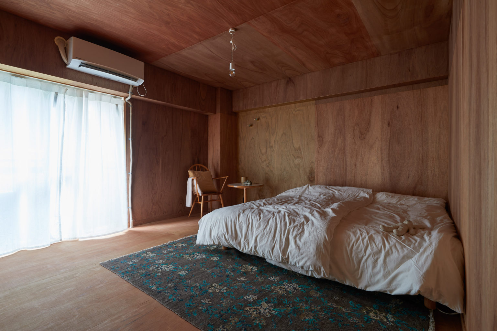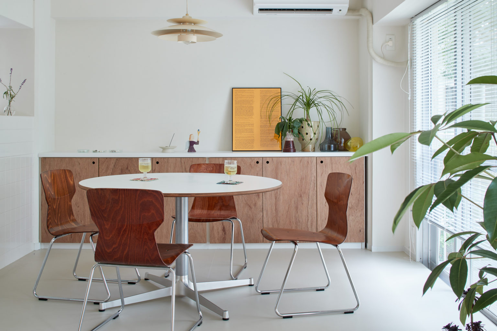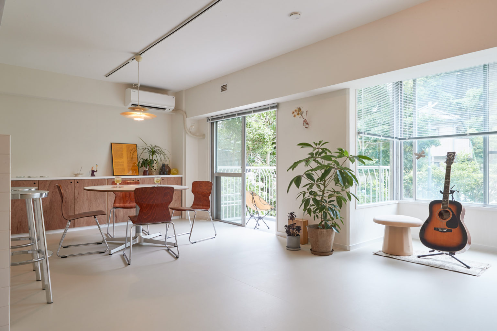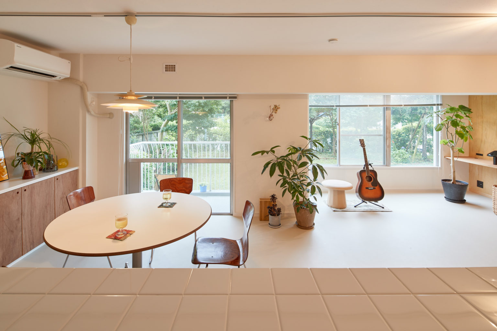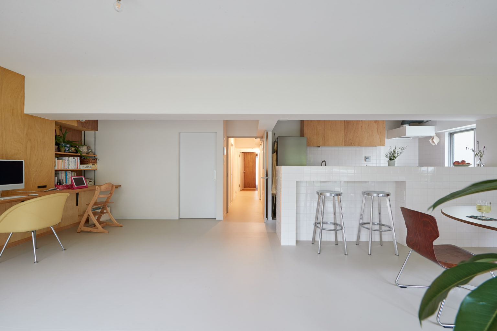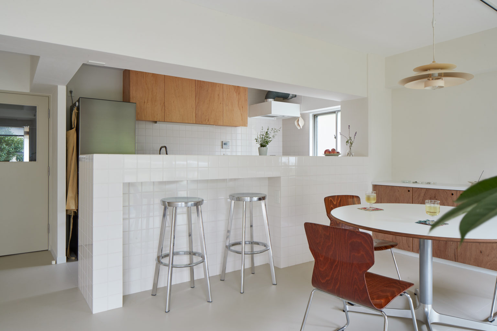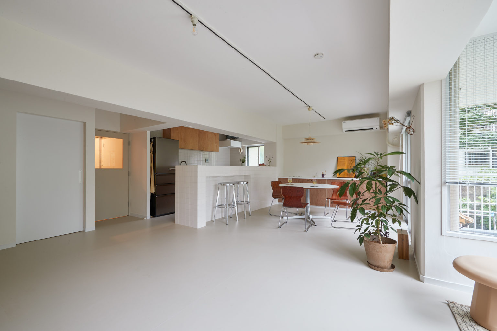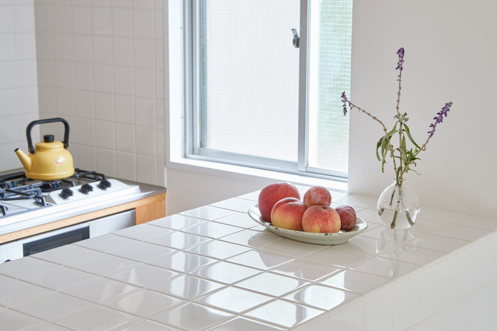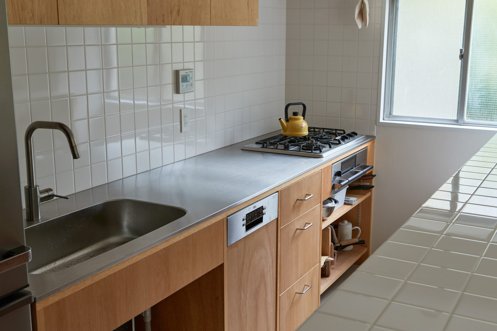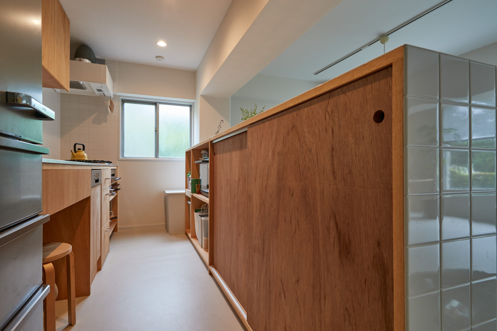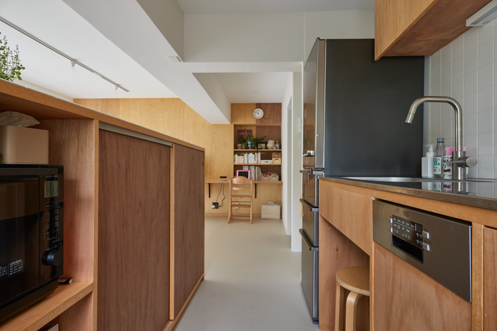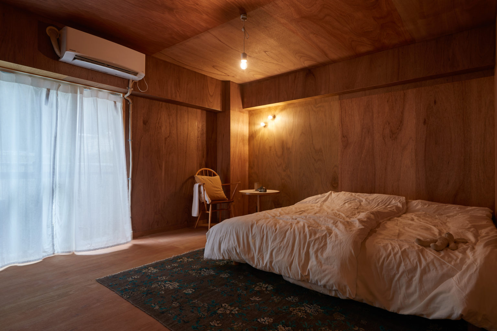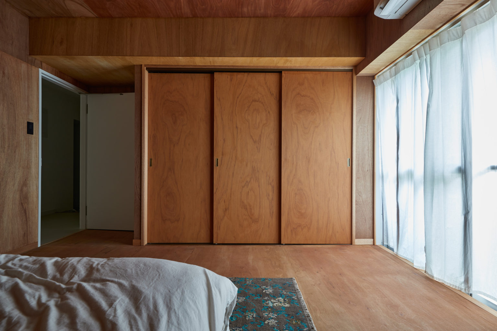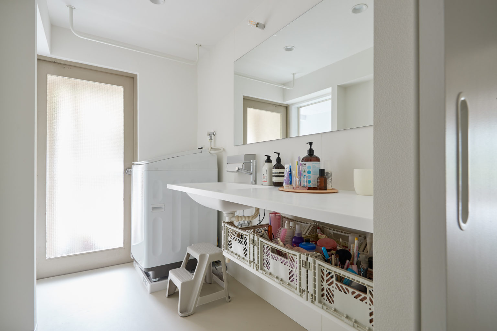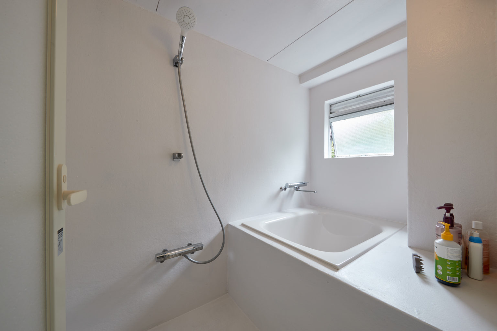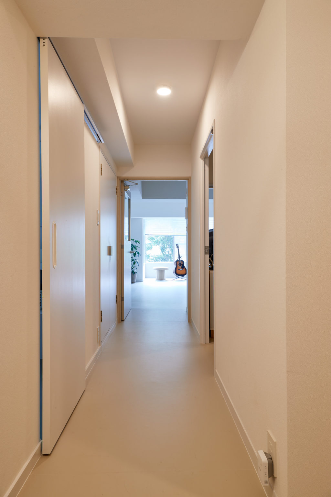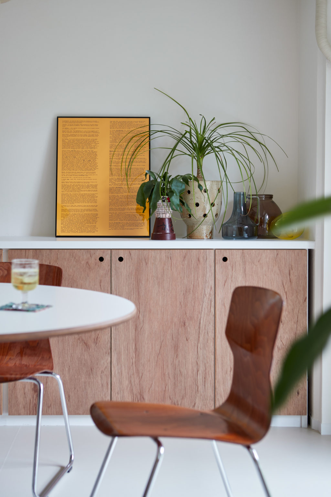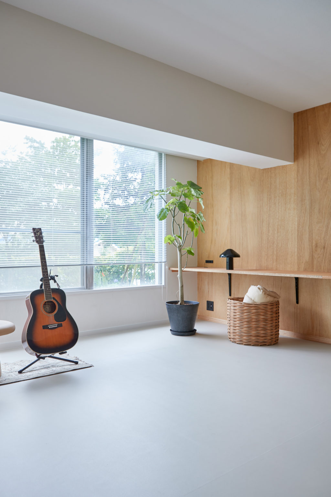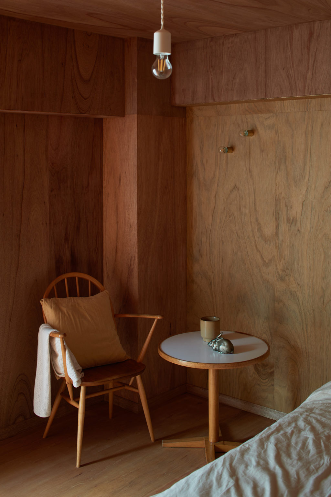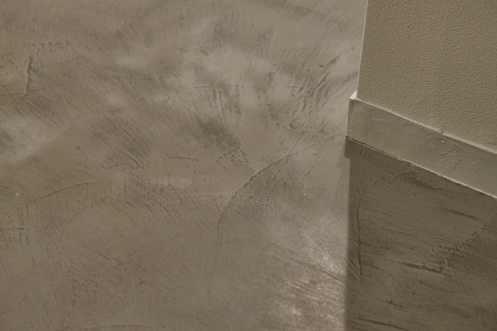シゴト
WORKS 227葉山の部屋
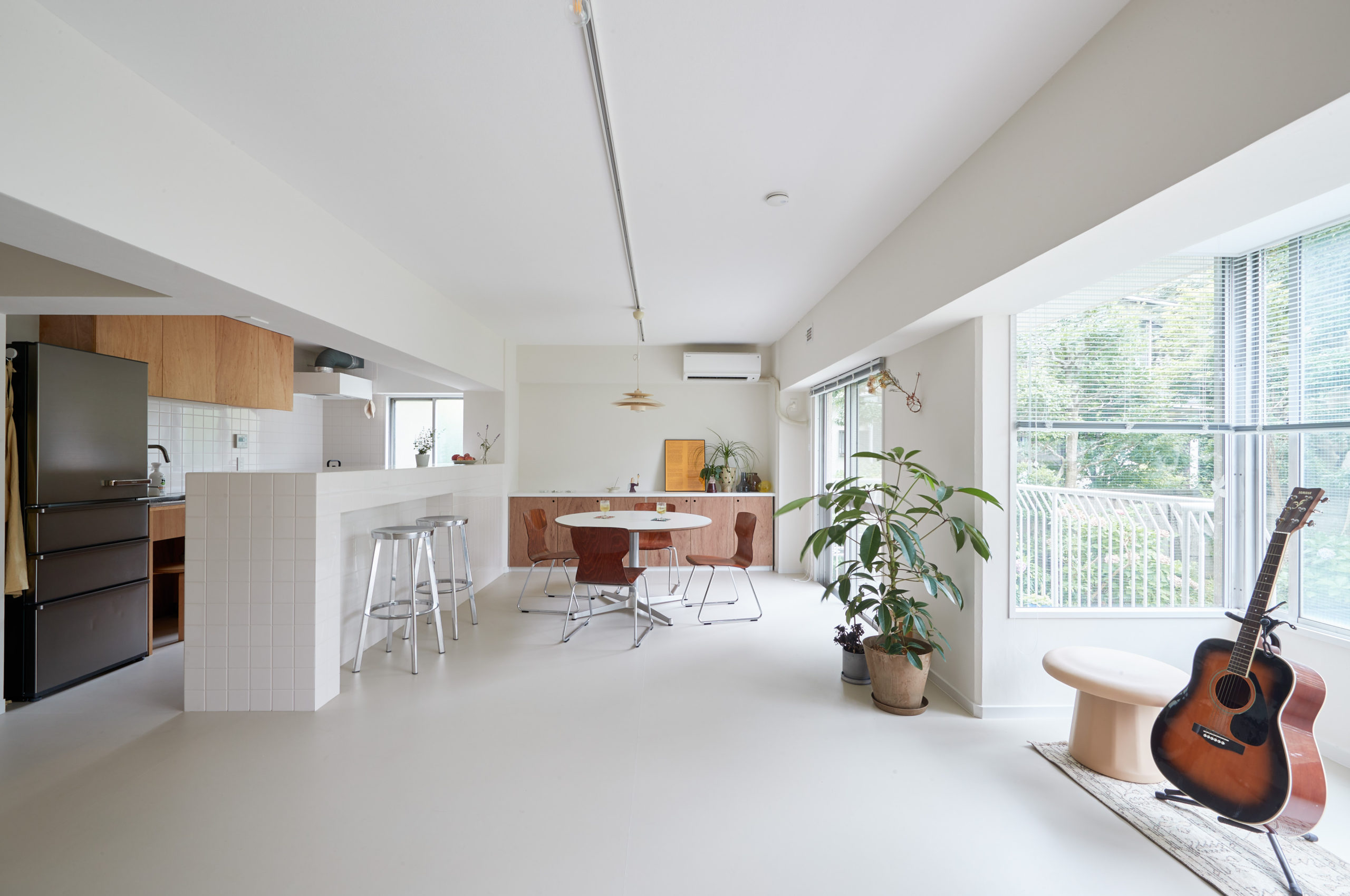
ArchDaily archdaily.com
Gooood.cn gooood.cn
Archello archello.com
Architizer architizer.com
Archinect archinect.com
Designverse designverse.com.cn
Re-thinking The Future re-thinkingthefuture.com
築53年の葉山のマンションのリノベーション。
施主の要望は明るく、掃除のしやすい家だった。
大きな庭に大きな窓が向いたこの建物は、その要望を叶えるために十分なポテンシャルがあった。
内装は明るい色で統一し、アクセントにラワンを用いた。
湿潤な葉山の気候で古い壁紙は弱っていたので、調湿効果のある珪藻土で壁を仕上げた。
床には長尺シートを用いた。
これは施主たっての希望であったが、耐久性はクッションフロアを上回り、目地が無いため掃除のしやすさは塩ビタイル以上と、打って付けの素材であった。
小部屋だったキッチンの間仕切りは取り払いリビングと一部屋に繋げることで、外光を引き込んで格段に明るい空間となった。
施主所有のハイチェアに合わせて据えられたハイカウンターは、立食も座食も気分に合わせた使い方ができる。
リビング壁面には5mを超える机を設えることで、家族皆が横並びで使えるようにした。
仕事や勉強の場所にもなり、家族が自然とリビングに集うことを期待した。
時間がゆっくり流れる葉山という土地の雰囲気をそのまま引き込んだ住まいを目指した。
__________
The 55 years old apartment is located in the beach town of Hayama, on the southeast of the ever-popular tourist area of Kamakura on the Miura Peninsula.
The owners contacted us with the request of transforming the space into a bright and easy to take care of home. The apartment building in which it is located, with big windows facing a large garden, had plenty of potential to fulfill their desire.
We opted to unify the interior in bright colors, and chose lauan as an accent.
Upon client’s request, PVC flooring sheets were used in most of the spaces except for the bedroom and entrance area.
We found it to be the ideal material for the case – more durable than cushion floorings and easier to clean than PVC tiles, as there are no joints.
We found out that the old wallpaper was weakened by the humid climate of Hayama, so we applied diatomaceous earth on all the walls, for humidity control.
The kitchen used to be enclosed in a small separate room. By removing the partition walls and joining it with the living room, we created an airy space that draws in the outside light and through the large windows visually connects to the garden.
The new kitchen was made by combining a stainless countertop with custom-made lauan plywood storage units.
The white tile counter, which is set to match the owner’s stainless high chairs, can be used for standing or sitting down depending on the mood. The same tiles have been used to frame the kitchen.
Lauan storage cabinets have been installed in the dining area.
By designing a custom-made desk taking over 5 meters of the wall of the living room, we wanted to create a place that can be used by the whole family at the same time, side by side.
We expected the living room to become a place for work and study, and that the family would naturally gather there.
We aimed to create a house capturing the atmosphere of Hayama, where time still flows slowly.


