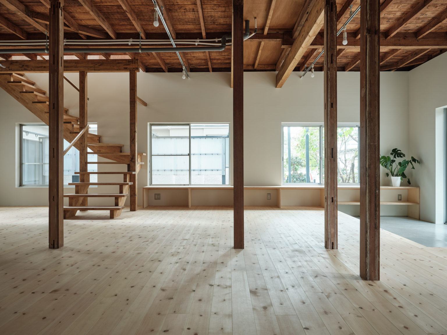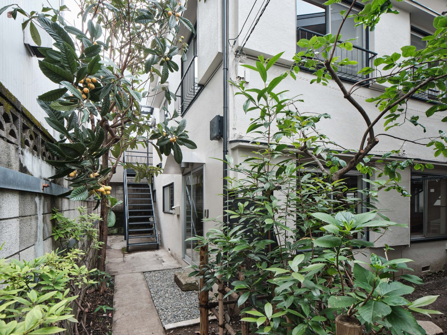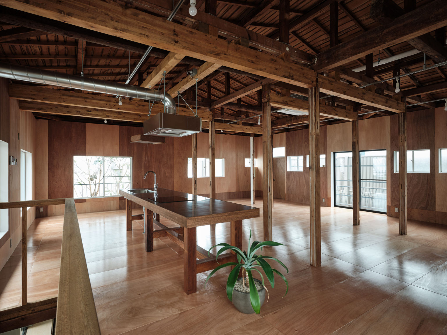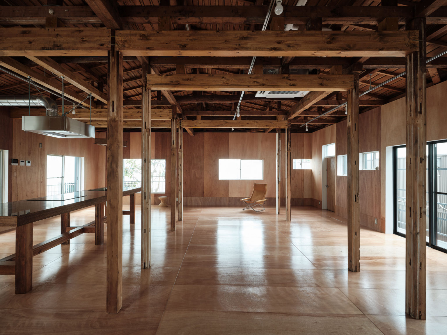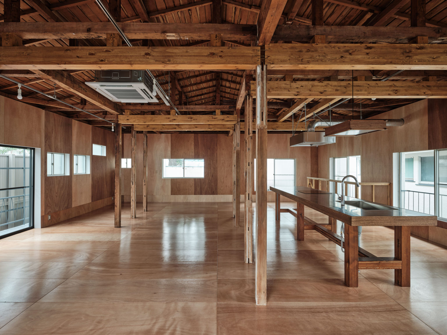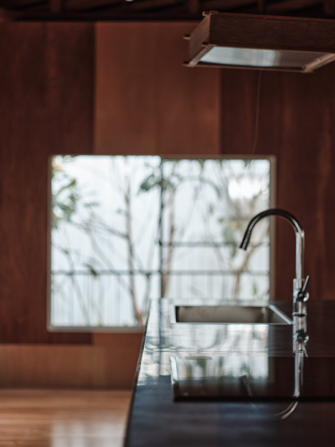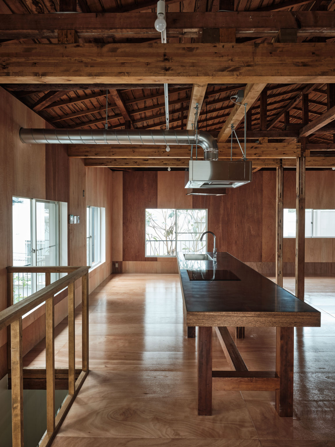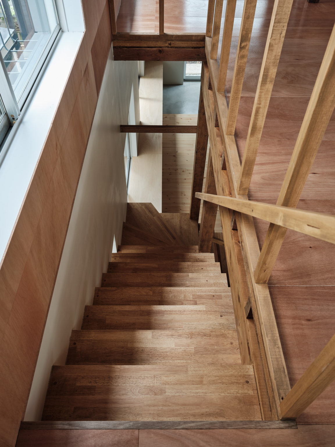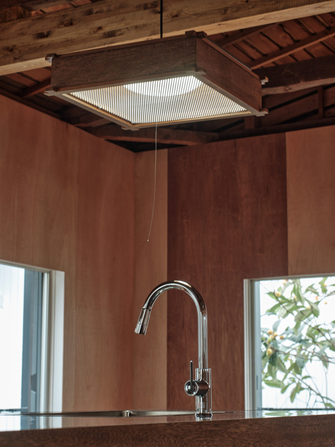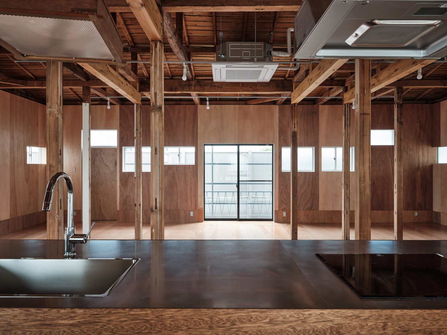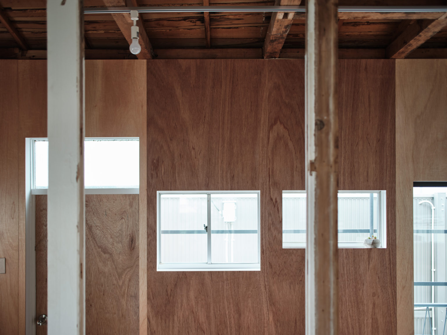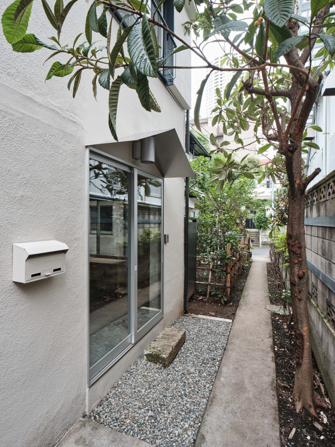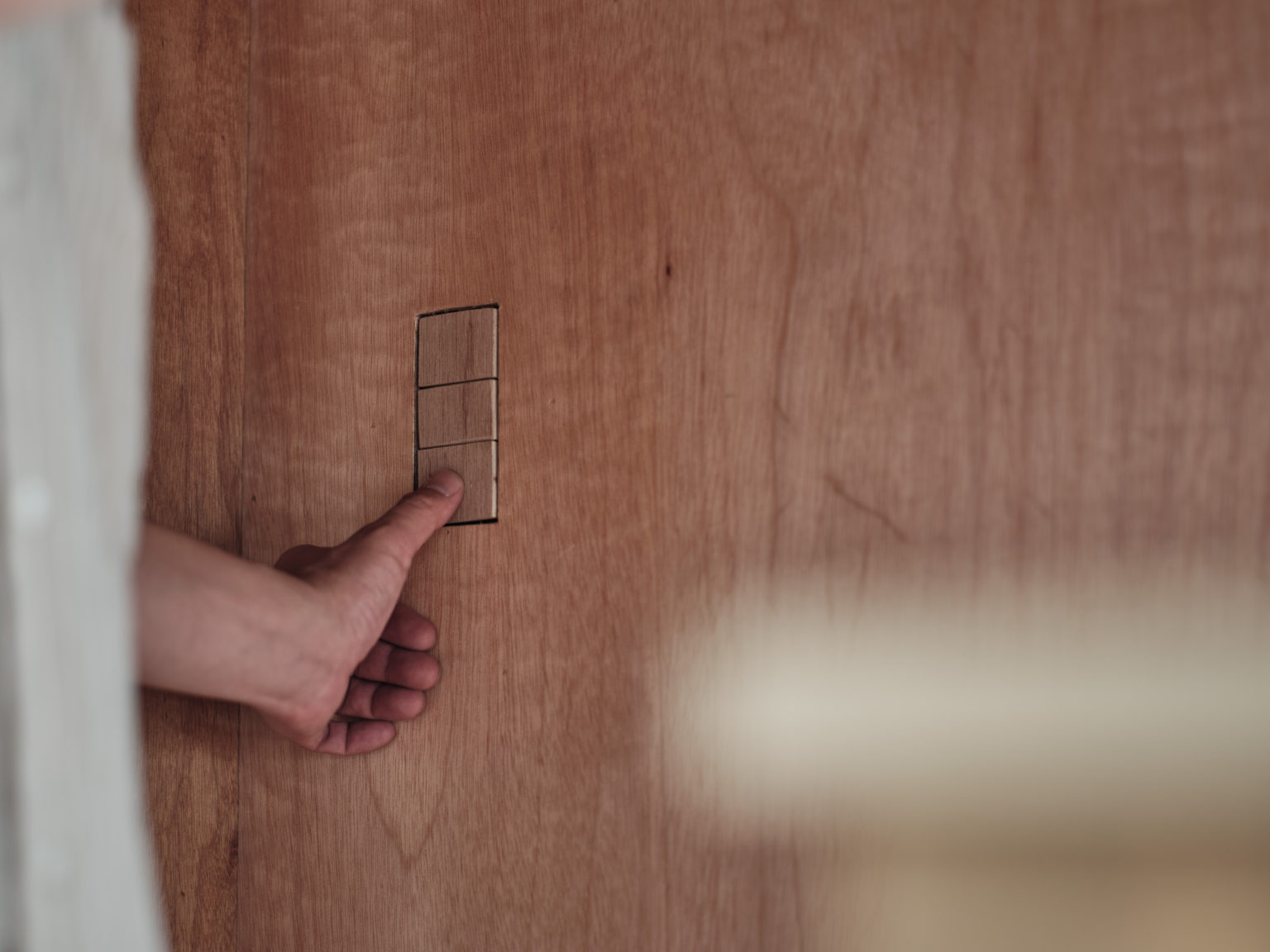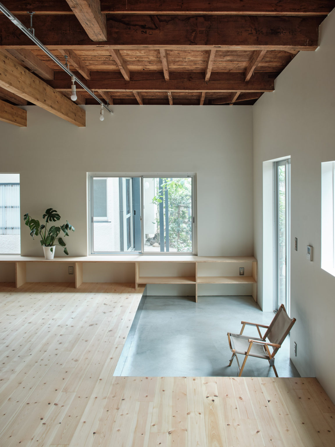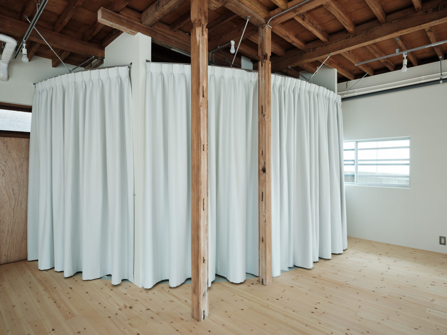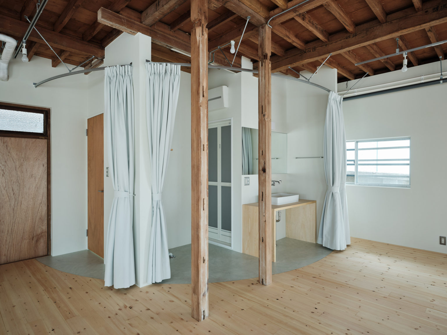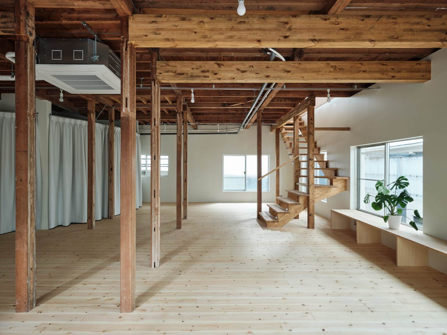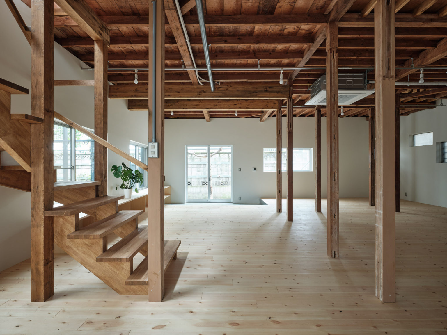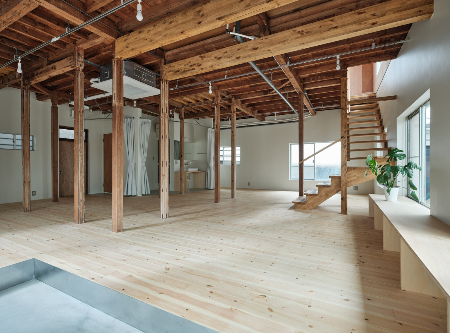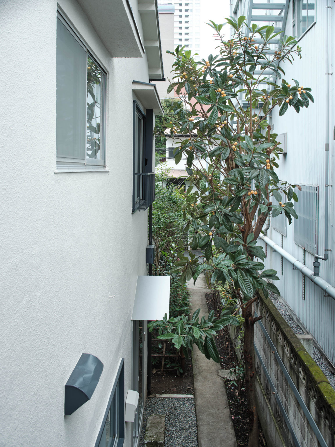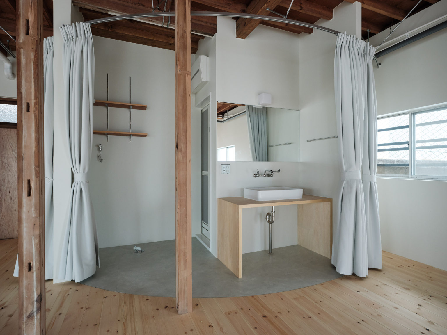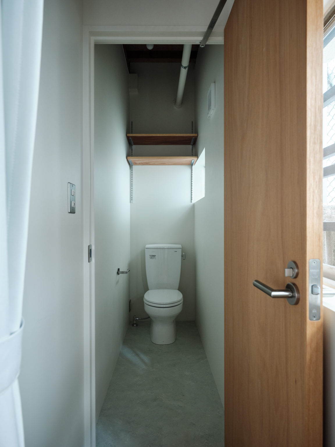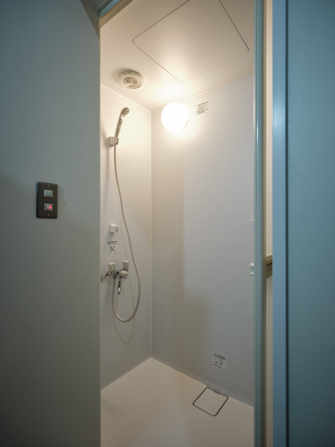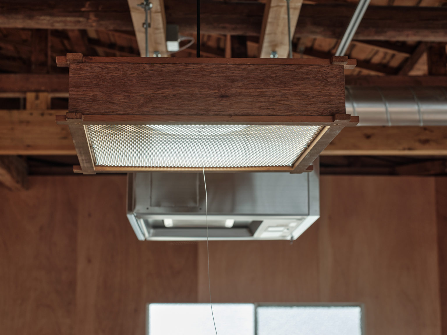シゴト
WORKS 246白金台のオフィス
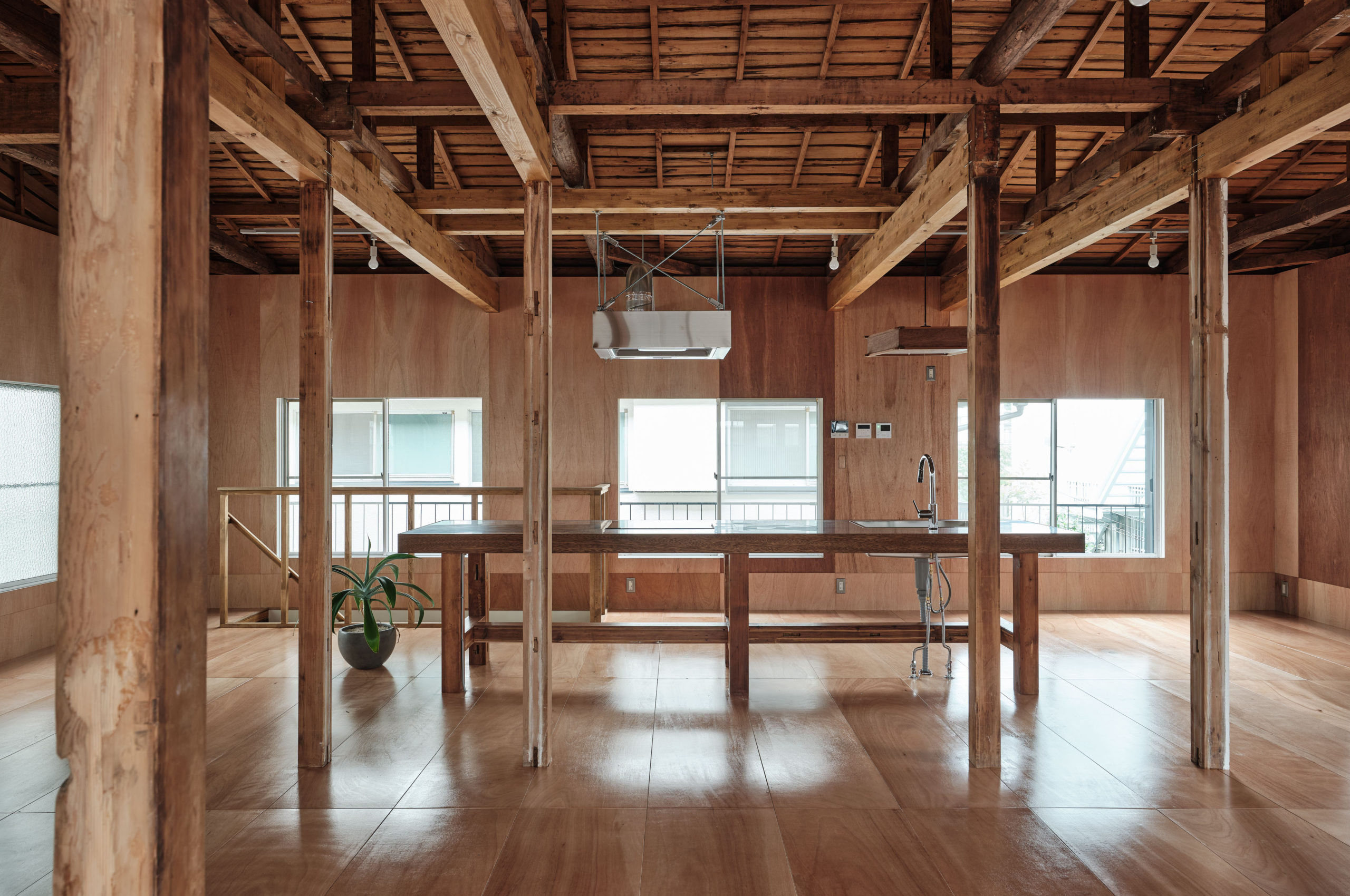
ArchDaily archdaily.com
ArchiDiaries archidiaries.com
Archello archello.com
Architizer architizer.com
Archinect archinect.com
Archilovers archilovers.com
DIVISARE divisare.com
designboom designboom.com
gooood gooood.cn
Re-thinking The Future re-thinkingthefuture.com
__________
白金台にある、元は6部屋の木造賃貸アパート。
内部の壁はすべて解体し、一棟貸の建物へのコンバージョン
1階は採光が取りにくく薄暗い雰囲気が漂っていた為、既存の窓はできるだけ活かしつつ、少量の光でも許容できるような仕上げを心掛けた。
また、水回りのボリュームを柔らかい印象にするため曲面カーテンで計画した。
奥まっていて暗く、使いにくい玄関はアプローチから一番近い場所へ新規で開口し、
玄関土間の広さは自転車やスケートボード、三輪車などを乗り入れても問題のないような大きさを確保した。
2階は天井を解体した時に露になった野地板に魅力を感じ、
外断熱屋根材を採用して、野地板表しとしている。
アパートの名残で無数の柱が立っていたがまとまったスペースを確保するため、
柱を抜いて梁を用いて補強し、その抜いた既存柱をホゾ加工してキッチンの脚に利用した。
様々な使い方に対応できるようにアパートの階段も生かしながら、上下階別のエントランスも持てるようにしている。
内部は最小限の間仕切りとし、借りる方の自由度の高い間取りとした。
__________
Transformation of a 1960s Wooden Apartment Building in Tokyo’s Minato Ward into a Commercial Rental Property
In the heart of Tokyo, Minato Ward, a traditional wooden apartment building, originally comprising six separate units, has been reimagined into a single cohesive commercial space. This architectural transformation involved a complete internal renovation, where all interior walls were demolished to create an open and unified living environment.
Enhancing Light and Space on the Ground Floor
The ground floor, which previously suffered from poor natural lighting and a somewhat gloomy atmosphere, was carefully redesigned to maximize the use of available light. While preserving as many of the original windows as possible, the renovation focused on finishes that would allow even the smallest amounts of light to enhance the space. Ceiling boards were removed to raise the ceiling height and a knotty red pine wood flooring was laid. The wet areas were subtly defined with round-shaped PVC tiles flooring, complemented by curved curtains that echo the same form, creating a gentle and inviting atmosphere in these functional spaces. A new wooden staircase was constructed to provide an internal access to the second floor.
One of the most significant changes was made to the entrance. Previously set back and dark, the entrance was relocated to a position closer to the approach, making it more accessible and user-friendly. The new entrance area with a lowered floor, as per Japanese tradition, was covered with a mortar flooring with a smooth trowel finish and expanded to accommodate bicycles, skateboards, and other items, ensuring ample space for tenants’ active lifestyles.
Exposing Natural Elements on the Second Floor
On the second floor, the ceiling coverage was removed, revealing the charm of the original roof boards. To preserve and highlight this feature, external insulation materials were used for the roof, allowing the natural beauty of the wood to remain visible. This thoughtful approach creates a warm and rustic atmosphere.
Along with the partition walls, several of the original columns were removed to create a more open and expansive space. To ensure structural integrity, reinforcement beams were strategically added. The removed columns were ingeniously repurposed, carefully restored to serve as supports for a modern kitchen counter, which is boldly positioned at the center of the room. This integration of old and new elements adds a Roovice-like character, blending history with contemporary design.
Removing the walls to create a single room revealed the varying sizes of the original windows. When paired with the application of lauan plywood boards on the walls, this resulted in a playful patchwork effect. The same wood was used for the flooring, this time with a glossy urethane clear coating. To maintain the room’s integrity and atmosphere, even the light over the kitchen counter and the light switches were custom-made from lauan.
The original external staircase was retained, allowing flexibility in the use of the space. This enables the building to function with separate entrances for the upper and lower floors, catering to a variety of potential uses.
This renovation project in Shirokanedai is an example of how conventional outdated architecture can be transformed to meet contemporary needs. By preserving and enhancing key elements of the original structure, while introducing thoughtful modern touches, the building has been successfully transformed into a unique and functional rental property that respects its past while embracing the future.


