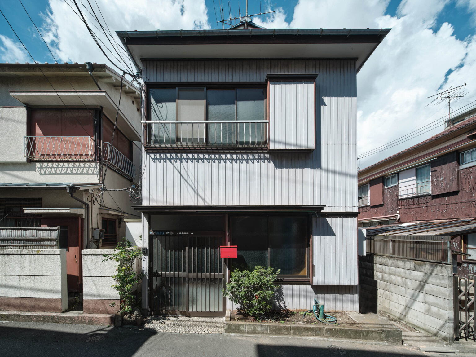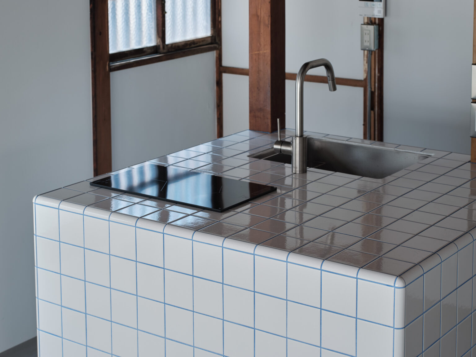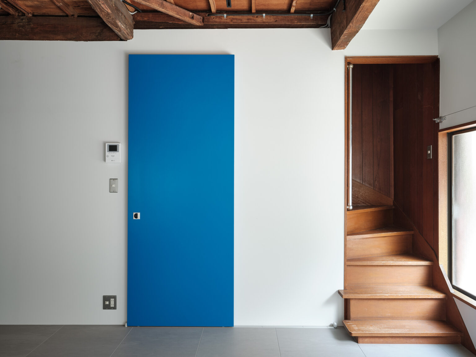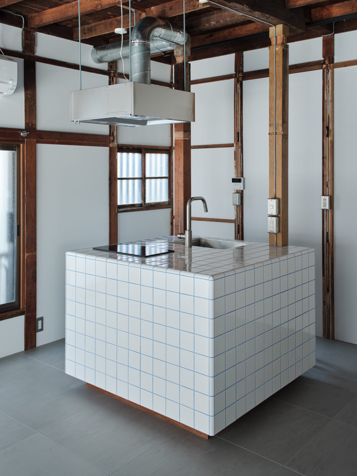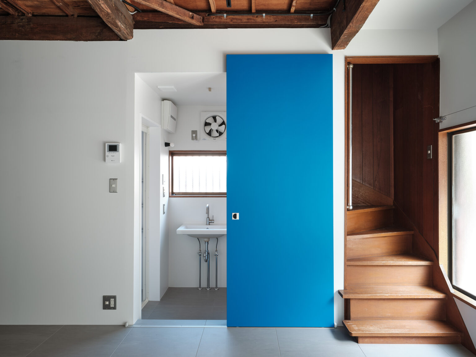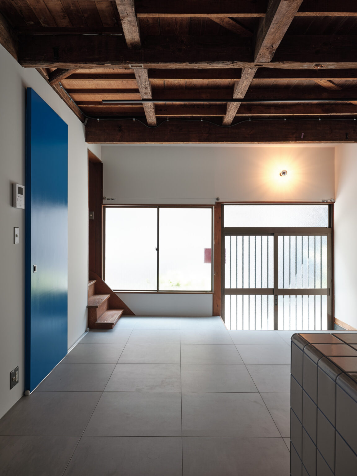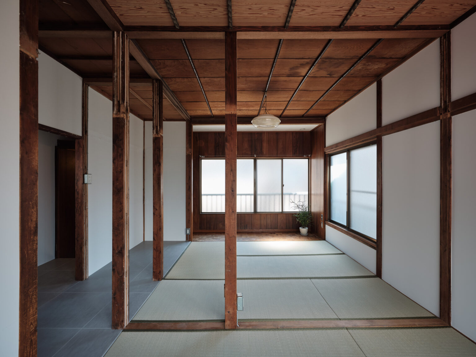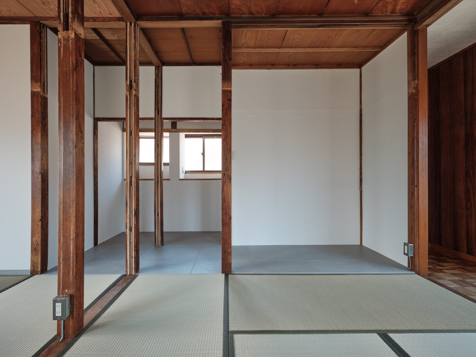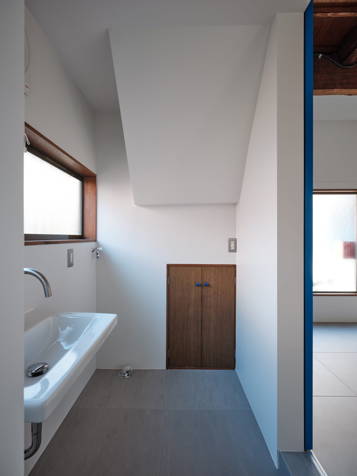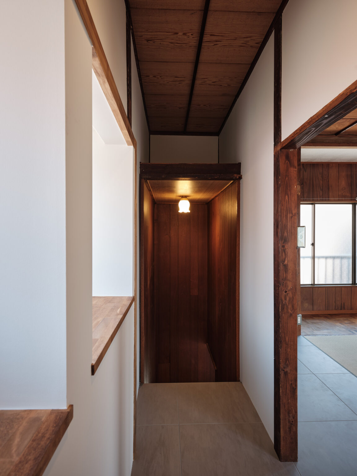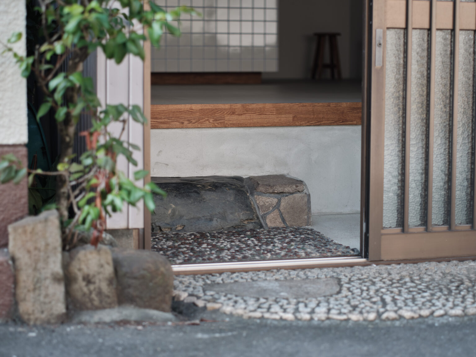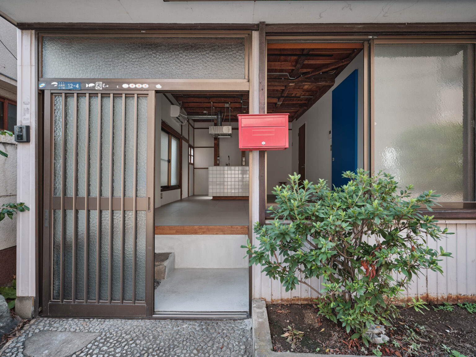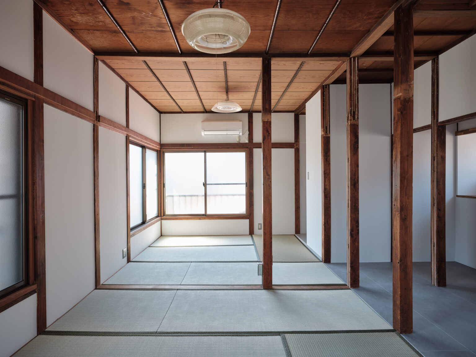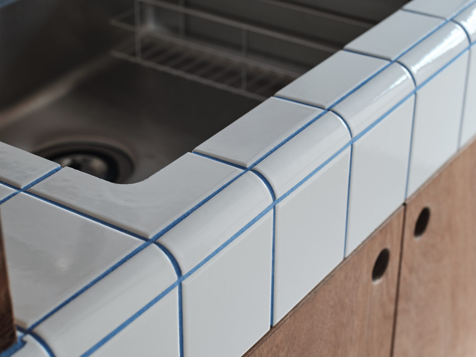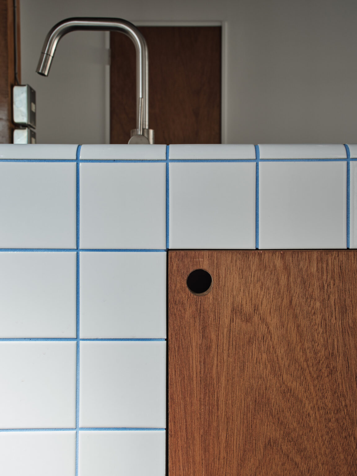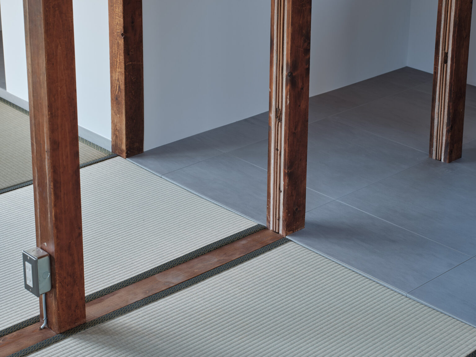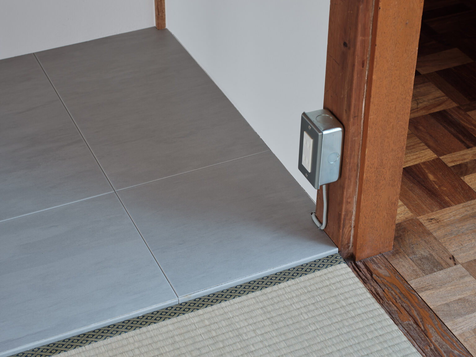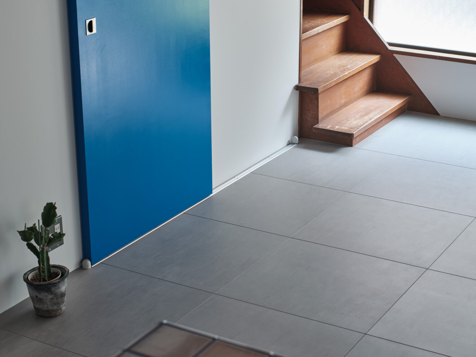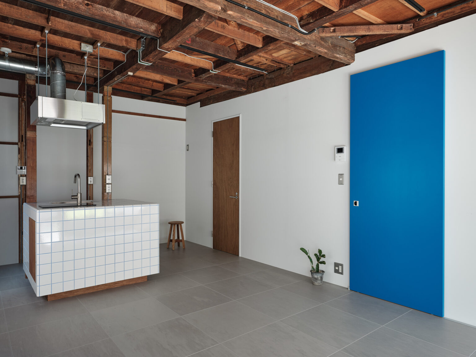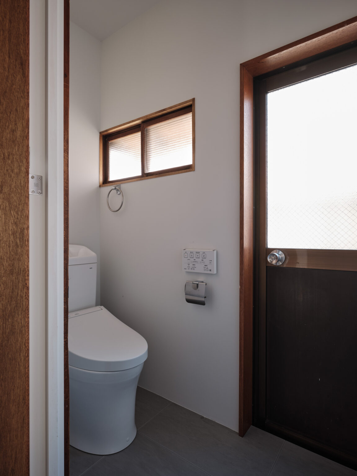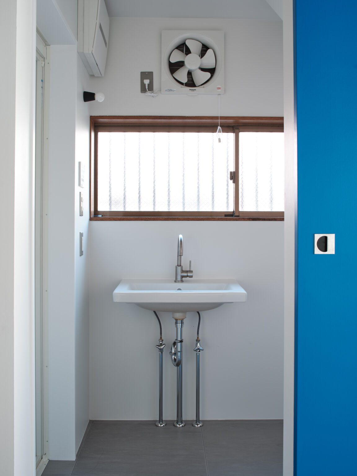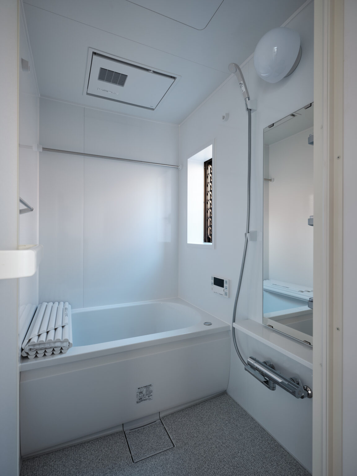シゴト
WORKS 250大森の家
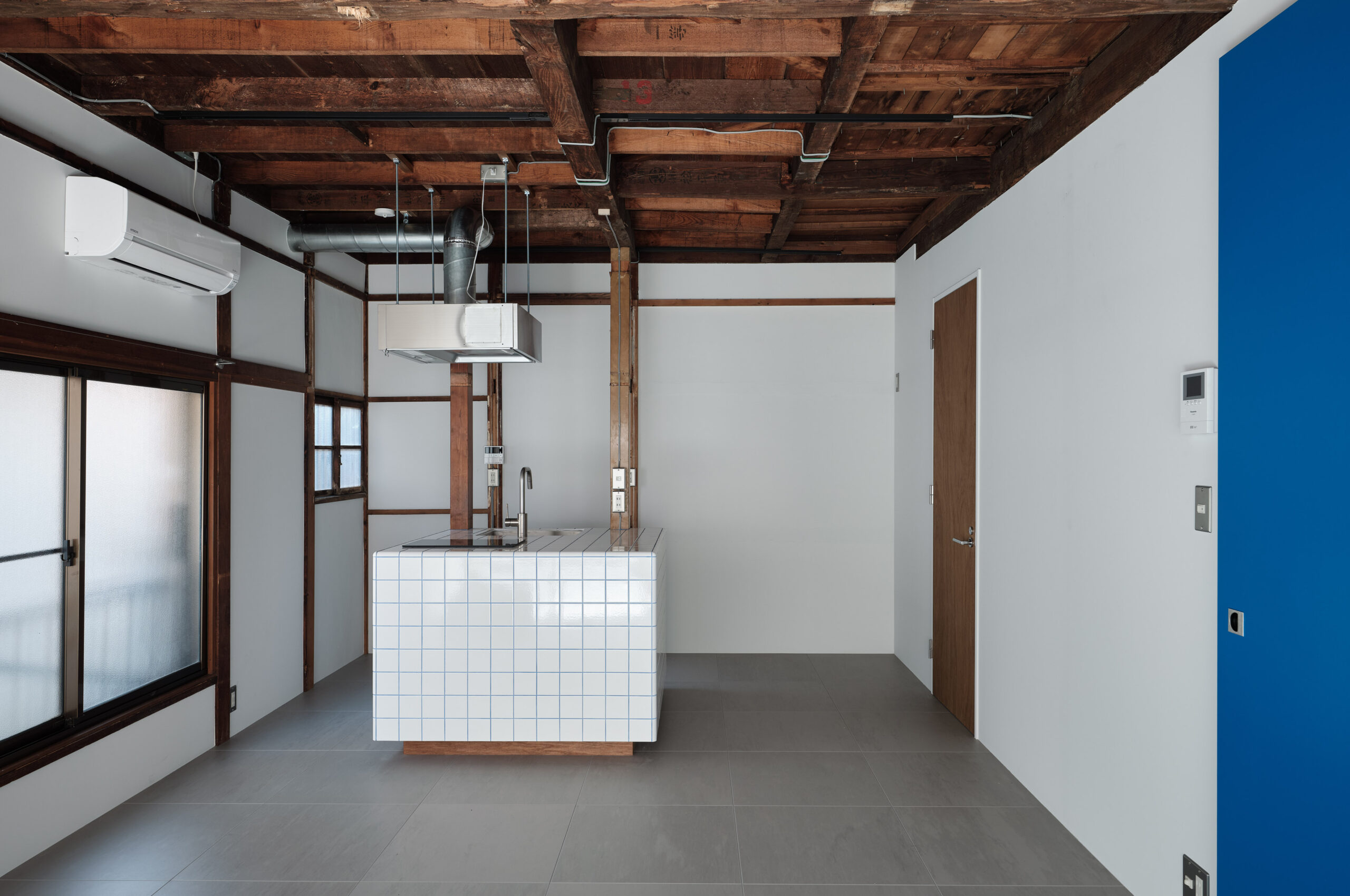
ArchDaily archdaily.com
ArchiDiaries archidiaries.com
Archello archello.com
Architizer architizer.com
Archinect archinect.com
Archilovers archilovers.com
DIVISARE divisare.com
designboom designboom.com
Designverse designverse.com.cn
Frame frameweb.com
gooood gooood.cn
Re-thinking The Future re-thinkingthefuture.com
__________
大田区大森、京急線平和島駅から徒歩5分の戸建を改修しました。
10年以上同じ入居者さんに賃貸に出していたそうですが、その方が出て行かれてからは、
リフォームしても築年数が古いので借り手が付かないかもしれないという理由でそのままになっていました。
南向きの採光が少なく、薄暗い既存の作りだったため、
水回りをまとめ、各階を大きな一部屋にすることで採光と風が室内を抜けていく空間にしています。
また畳や竿天井、真壁のつくりを残すことで木造の趣きを残しつつも、
タイル調の床や、タイルのキッチンを作ることで、懐かしさの中に新しさを感じられるようにしました。
ブッケンページで入居者募集しています。
大森の家
__________
The Ōmori House, a 60-year-old, two-storey wooden residence situated in the Ōta ward of Tokyo, stands as a testament to the architectural heritage of the area. This dwelling encapsulates a retro aesthetic that harmonizes seamlessly with its surroundings.
Having housed a long-term tenant, the property then faced a period of over 10 years of vacancy due to its age and the owner’s concerns over marketability. In a fortuitous turn of events, the property owner became acquainted with our Kariage initiative and chose to engage with it. This initiative specializes in revitalizing and subleasing aging, unoccupied properties at no cost to the owner, offering a creative solution to Japan’s prevalent issue of vacant homes, known as akiya.
Challenged by the limited natural light infiltrating from the southern side of the house, our approach focused on eliminating superfluous partitions and fixtures, converting each floor into harmonious open spaces where light and breezes can pass through the interior.
The ground level saw the removal of ceiling boards to expose the wooden framework, juxtaposed with the addition of a contemporary, custom-made square-shaped white tile kitchen counter and sleek gray tile flooring. Blue color was chosen as an accent and used for the grout lines of the kitchen tiles and the bathroom sliding door, balancing freshness with tradition.
On the upper level, we honored the traditional Japanese essence by retaining tatami mats and ceiling boards while removing dividing walls to fashion an open layout. Strategic relocation of bathroom facilities downstairs allowed for the incorporation of a walk-in closet doubling as a workspace, alongside the unveiling of a previously obscured south-facing window, ushering in natural light.
Continuity between floors was accentuated by the uniform tile flooring in the area adjacent to the staircase. The delicate frosted glass windows from the Shōwa era were conserved not only for their aesthetic appeal but also for ensuring the privacy of the occupants, echoing a blend of heritage and functionality.



