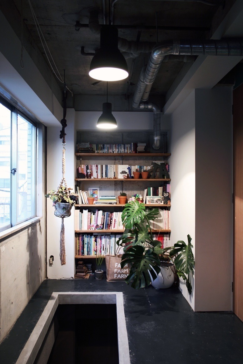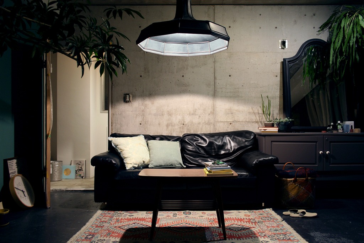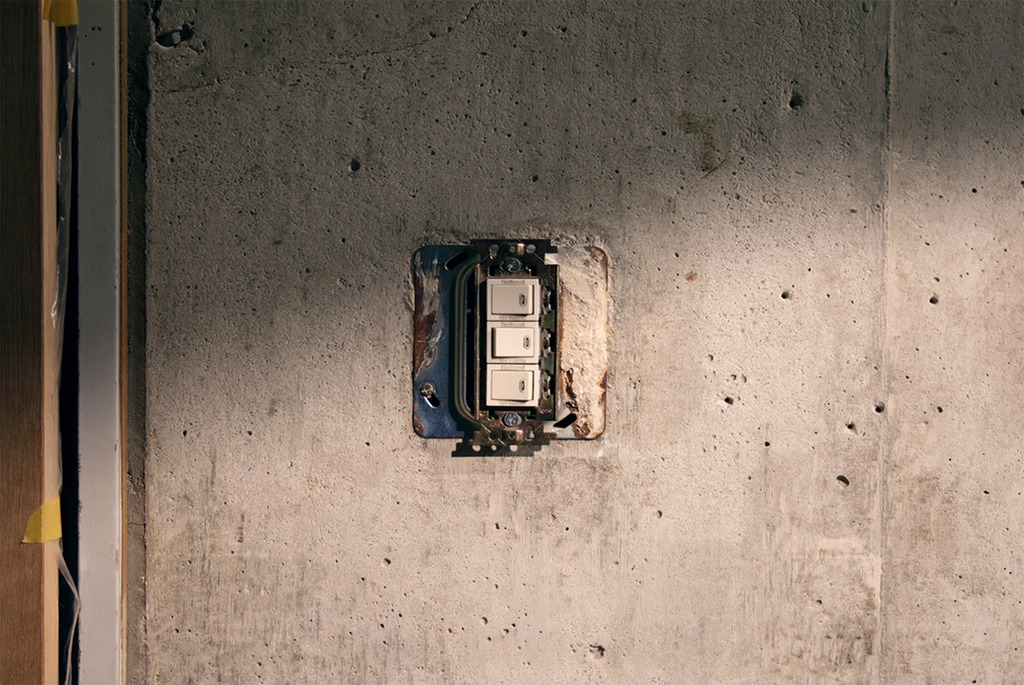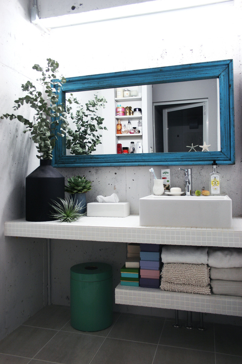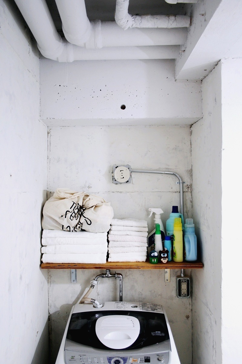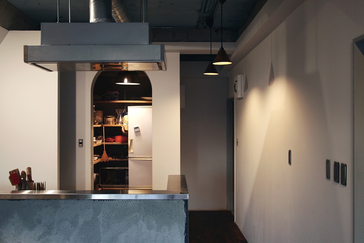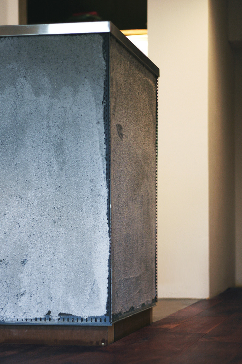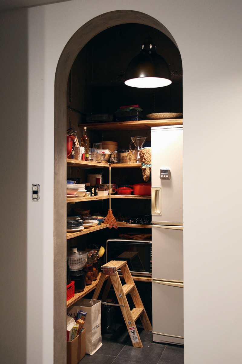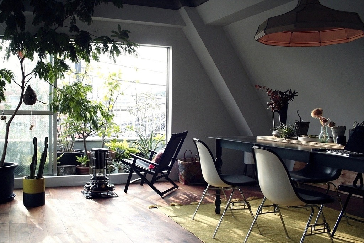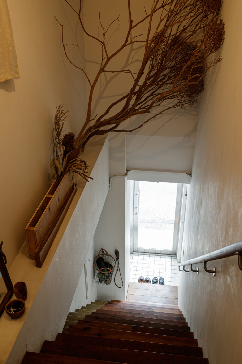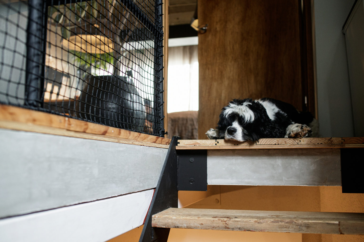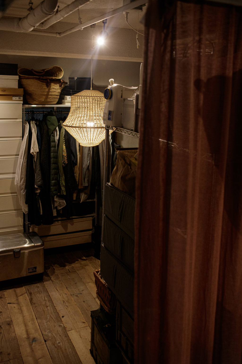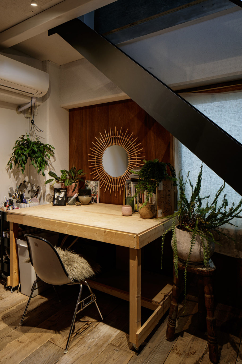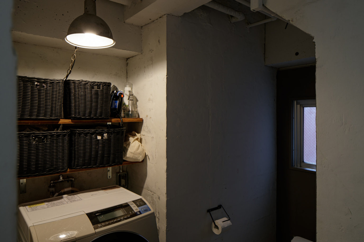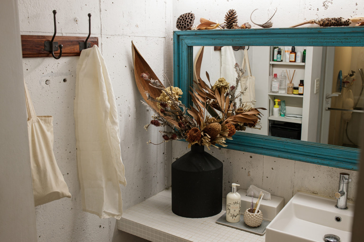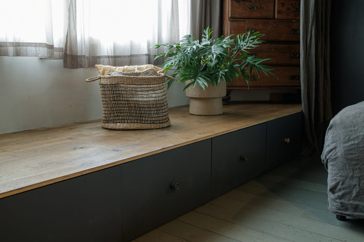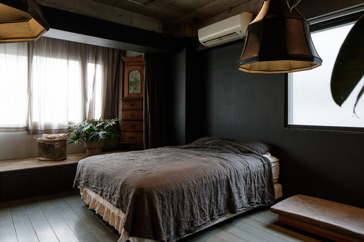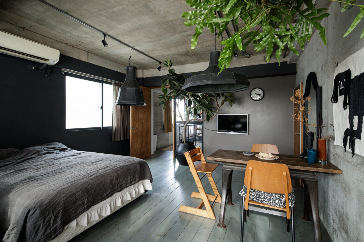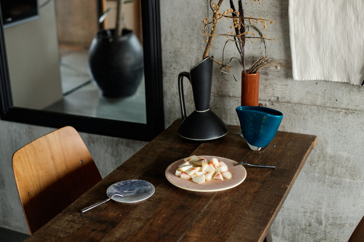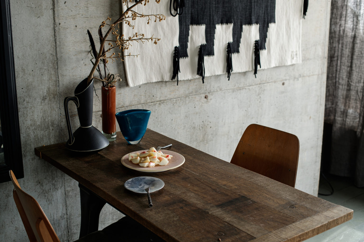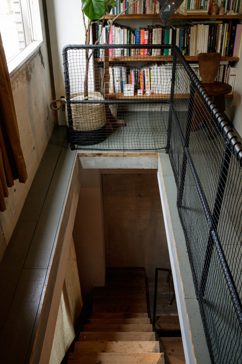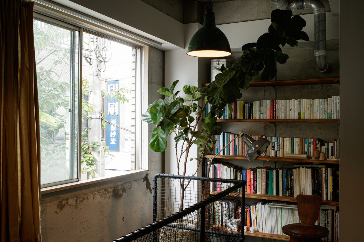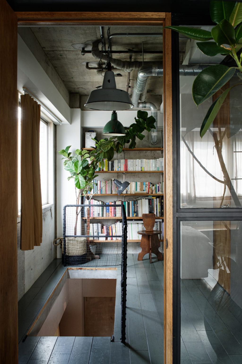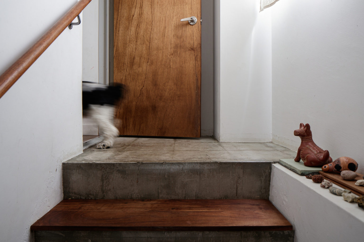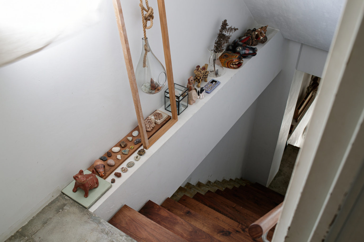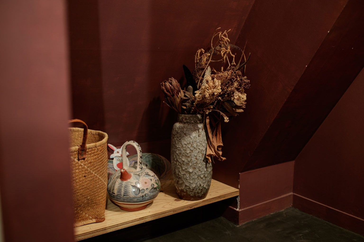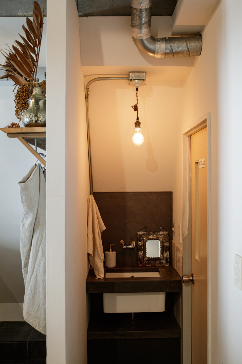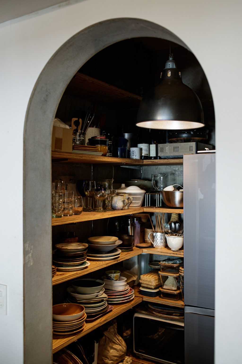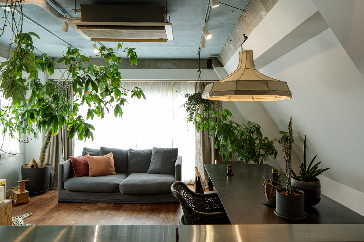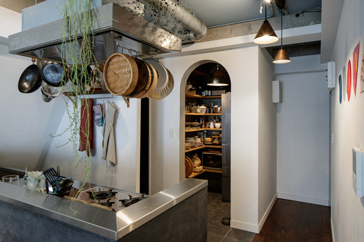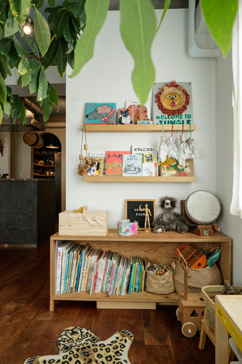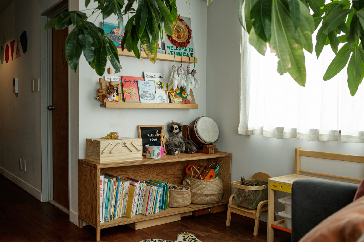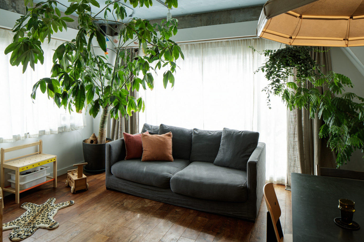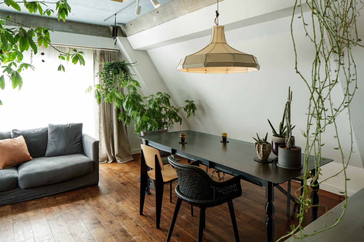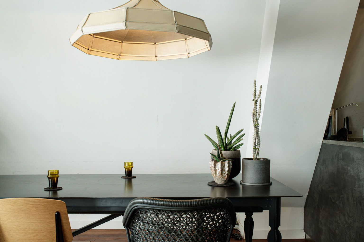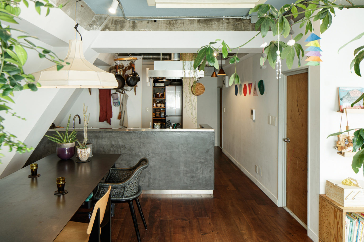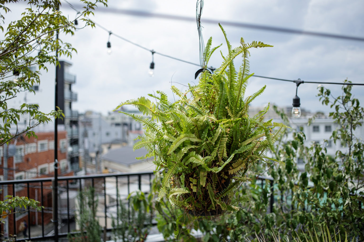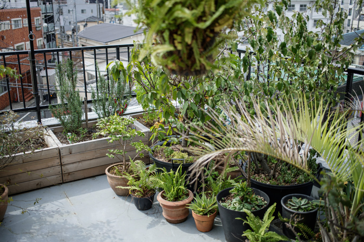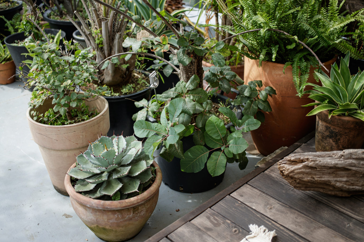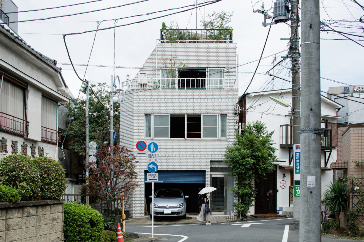シゴト
WORKS 37途中の家
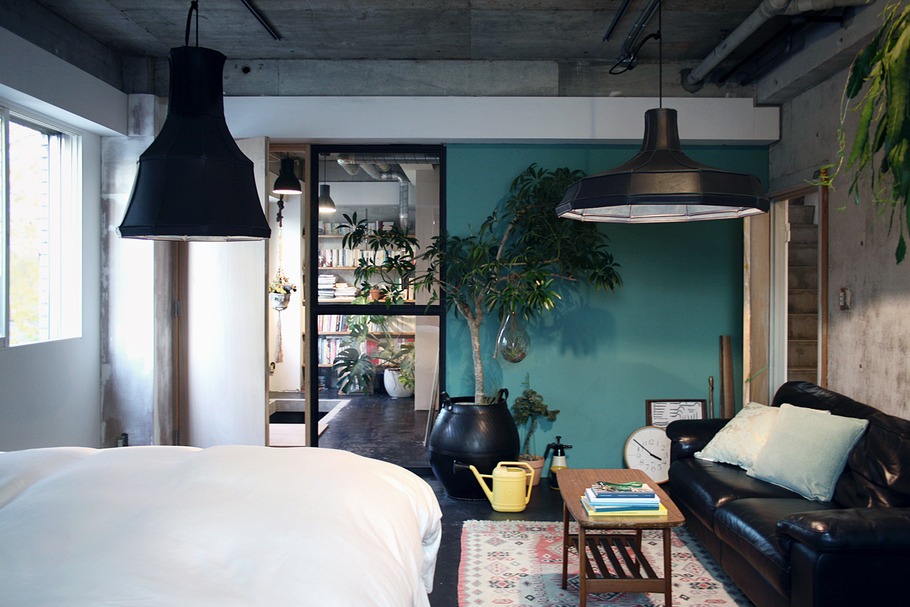
「家族の思い出づくり」というコンセプトで
3階建てのオフィスビルを購入し、住宅に改修する計画を
施工サポートでお手伝いしています。
床を貼る、塗装する、などの工事は施主のセルフビルドで行っています。
計画がスタートしてからおそらく2年以上経過していますが、まだまだ途中です。
ひとつひとつを時間を掛けながら自分達で気に入った物を集め、
工事を進めて行く様子は、とても楽しく、魅力的で、
もしかしたら、途中の家なのに完成した家よりも素敵なのかもしれないと思い、
完成まではもう少し時間が掛かるかもしれませんが掲載させて頂きました。
これからも途中を楽しみながら進めて行きたいと思っています。
掲載メディア
ARCHINECT archinect.com
goooood gooood.cn
archello archello.com
Architect Magazine architectmagazine.com
_________
House on the way is a renovation of a 4 storeys building in Setagaya, Tokyo. As the name might suggest, this project is unique on his own and has gone through a rather unconventional path.
In fact, the construction has been designed in order to be built entirely by the owners and not by professional workers, following the DIY philosophy as much as possible. This was the starting point of the design, since the clients (a married couple in their early twenties) explained already in the first meeting: for them, what matters the most is to build their dream house with their own hands and not just receive the final product. This gives to the atmosphere a sense of satisfaction and memories that are hardly achievable otherwise.
This uncommon and brave approach was received as an opportunity to experiment how far DIY can be pushed by the design team.
Right after buying the premises, a four-storeys (one basement and three floors above ground) former office in Setagaya, the clients felt it would have accommodated them forever. The will of being active in the design process comes from the clients’ shared intention of moulding the space according to their personal needs and interests. Hence, the request to Roovice was more of a supporting role for technical aspects rather than designing and completing each floor.
The work started by dismantling the existing place and removing all the ornaments until the sole reinforced concrete skeleton remained. After that, the renovation could start by one room at a time. Initially, the couple thought about finalising the whole house as soon as possible, but they shortly changed to focus only on essential rooms at first. This granted more control over the project and additional time to choose carefully design and materials for their ideal atmosphere.
Helping the couple with the construction, together with the support from Roovice, the husband’s father joined the renovation sharing his experience as a carpenter. On an emotional level, having your parents explaining and teaching the way shapes a unique space, where the atmosphere is imbued in powerful memories and nostalgia from childhood.
Being this an unusual architectural method, Roovice’s role had to be transparently set up from the beginning, in order to prevent future misunderstandings. The main task of the studio was to design a floor plan as open and flexible as possible to accommodate DIY features: all technical aspects were designed, but with complete freedom to the coupe in terms of layout, furniture and materiality.
As briefly mentioned above, House on the way is developed on four levels, with the lowest one being the garage and three apartment floors. The name of the project comes from the lack of a precise plan for the construction, since it went after the evolving needs of the family. Consequently, it became on the way since neither the clients nor the architects knew what would have been followed up next, resulting in an almost 10-year work in progress.
The long term of the development was due to the fact that the owners wanted to make every decision for their place by themselves. To find the proper elements for each space, the couple visited showrooms and furniture shops on their own. After all, as explained by the owners themselves, “the real thrill about renovations is being able to freely remodel the house according to the changes in the family”.


