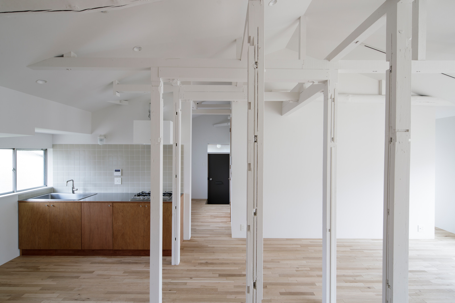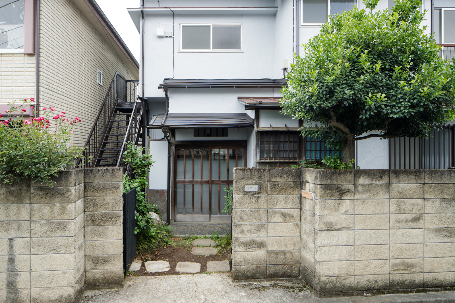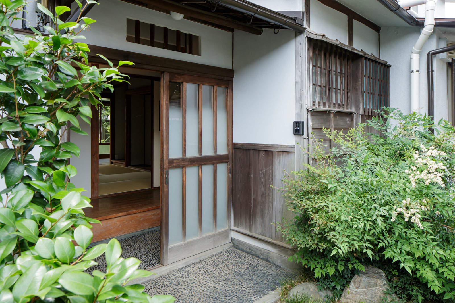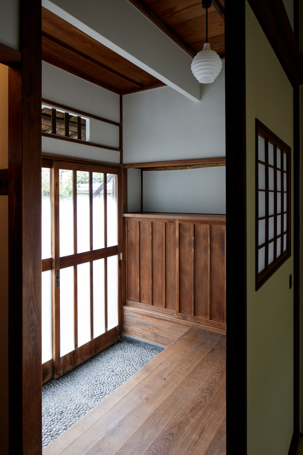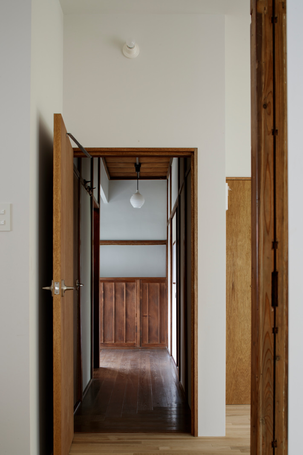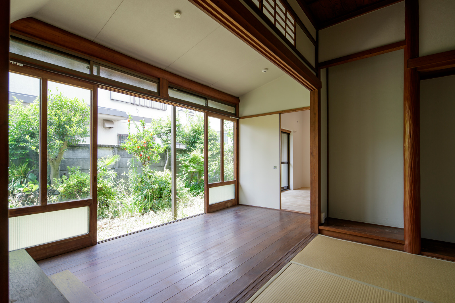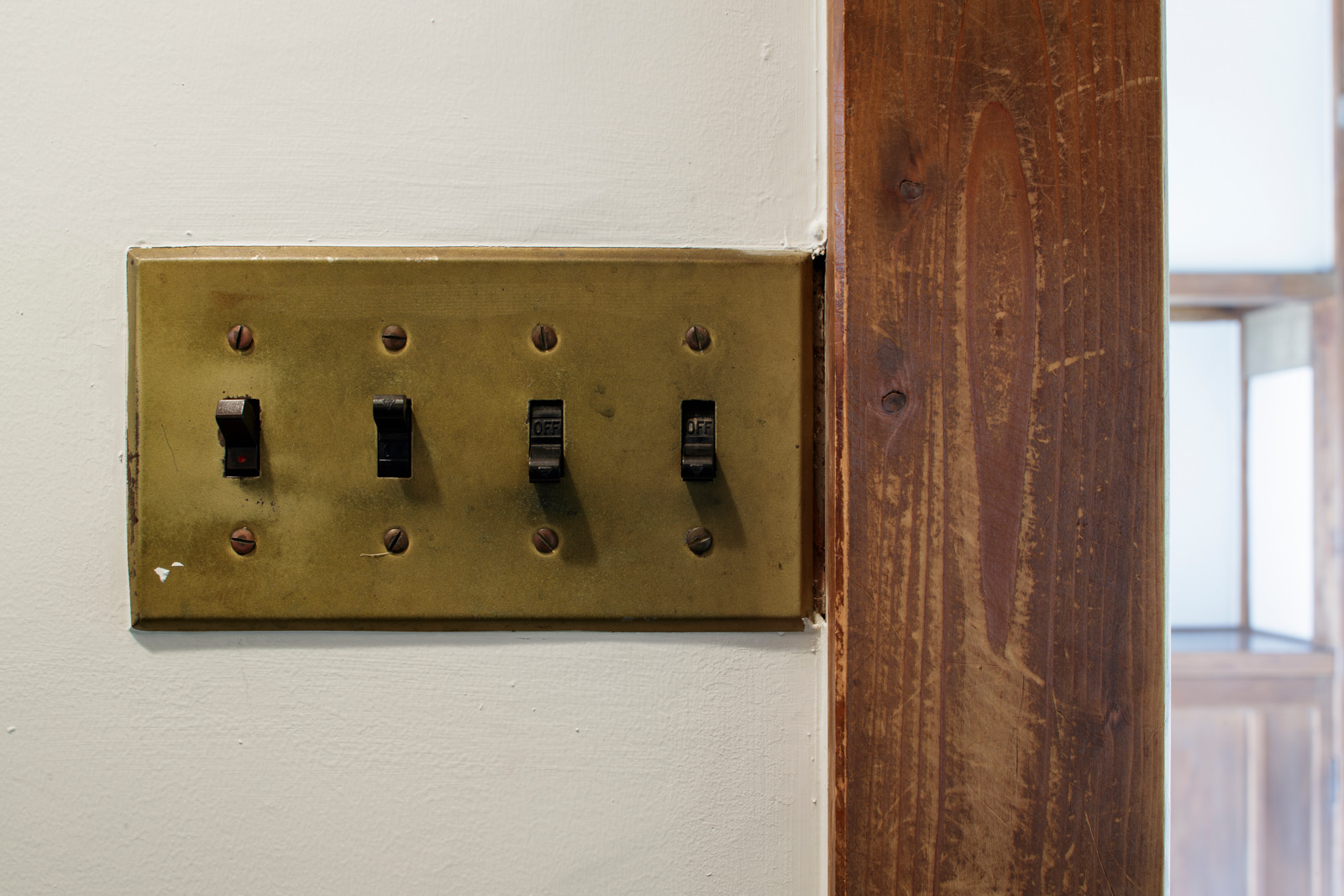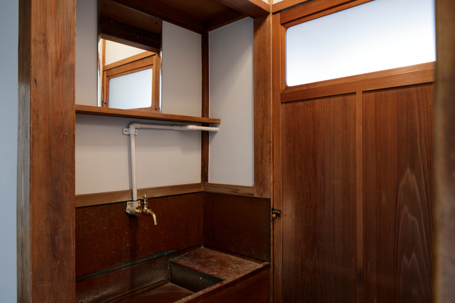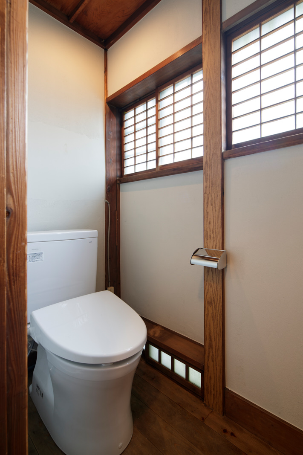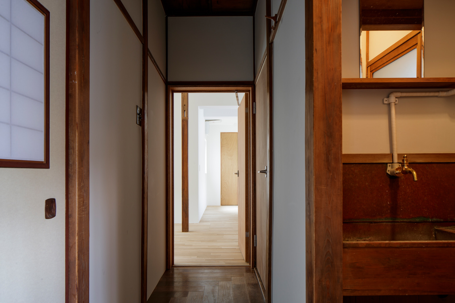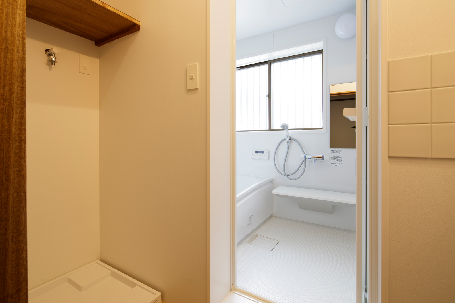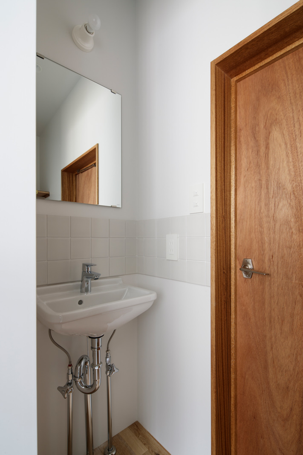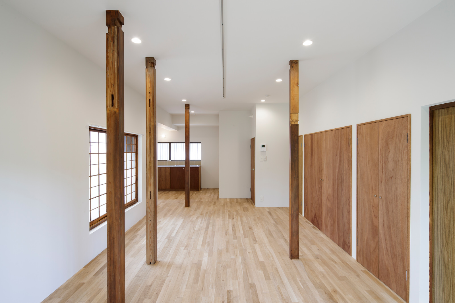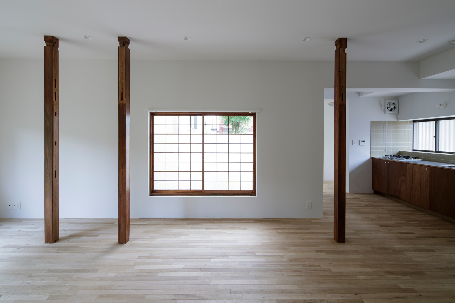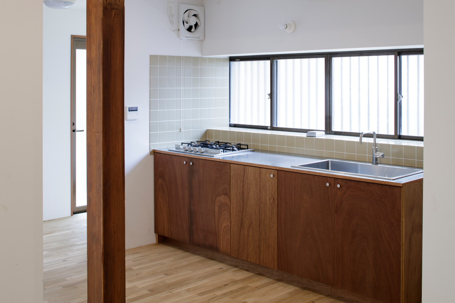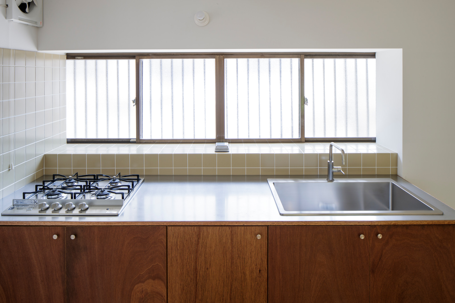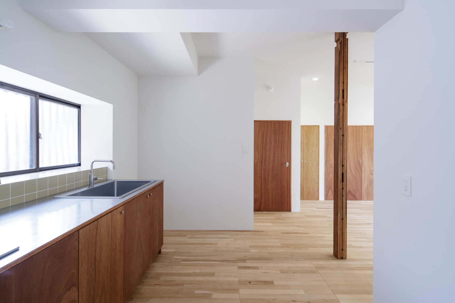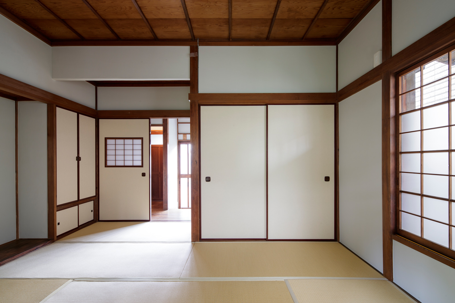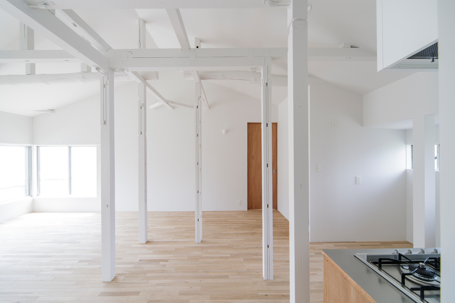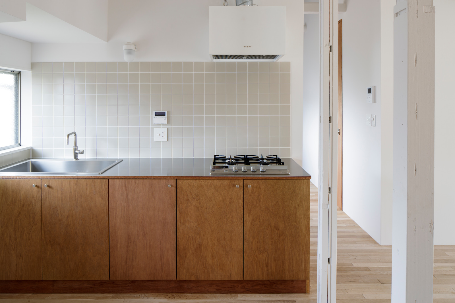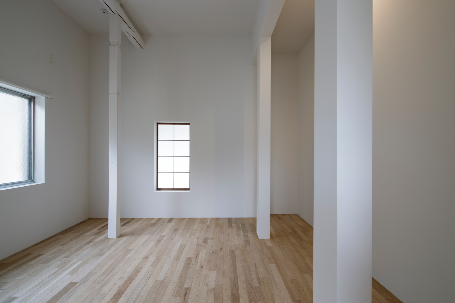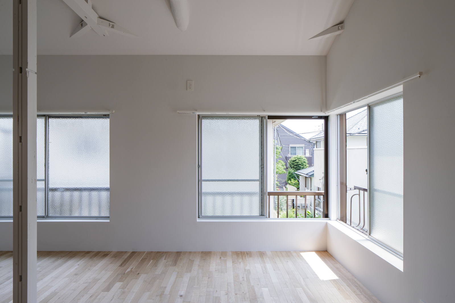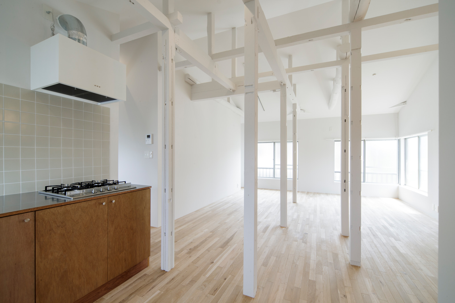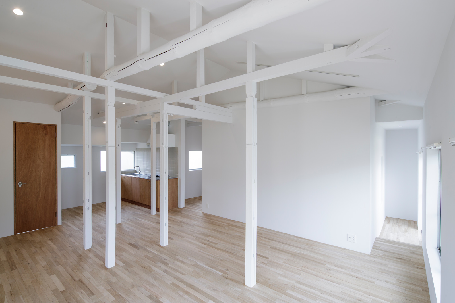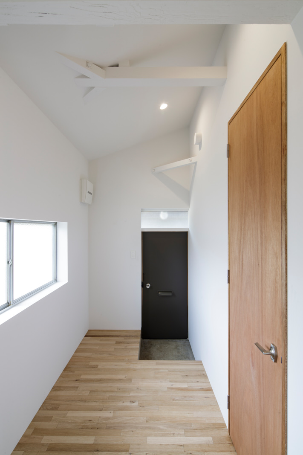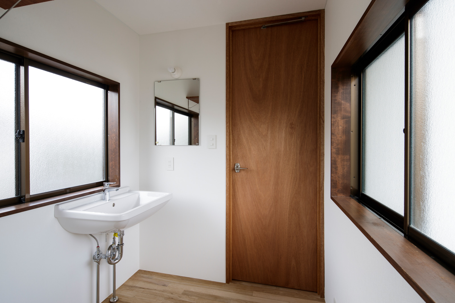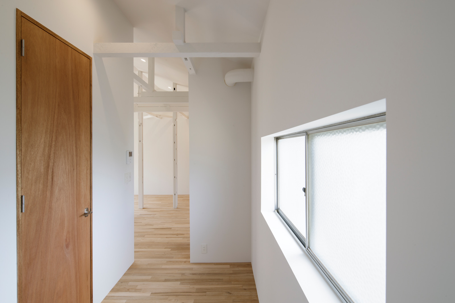シゴト
WORKS 140永福町の家
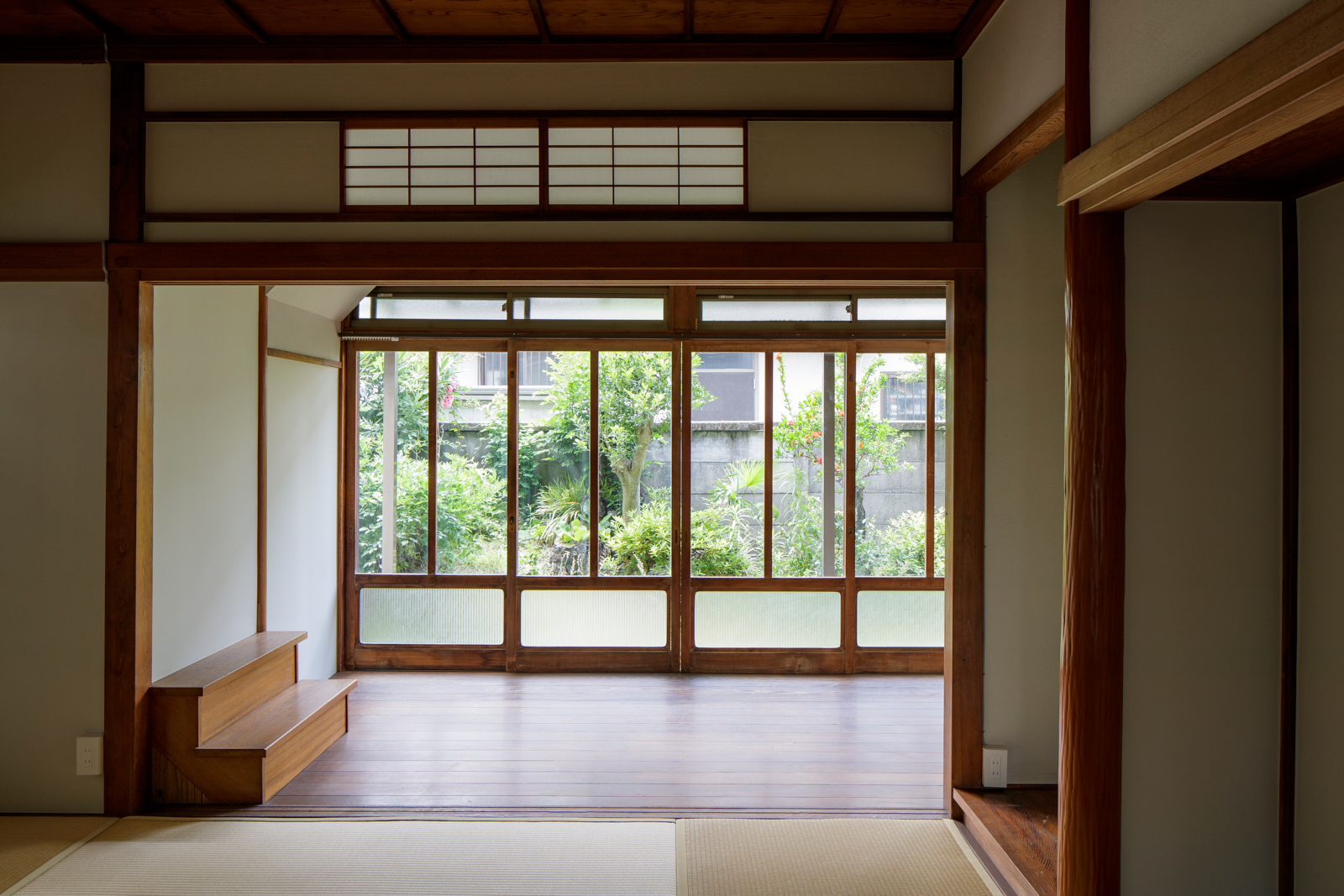
DIVISARE divisare.com
Re-thinking The Future re-thinkingthefuture.com
archello archello.com
Archinect archinect.com
designverse designverse.com.cn
_______________
学生たちが住む下宿所だった建物を、上下で分割して2区画の集合住宅にリノベーションしました。
こちらの物件は弊社が提供する新しいサービス「カリアゲ」にて運営しています。
築30年以上の空き物件を、オーナー負担ゼロで再生、転貸するサービス
カリアゲ 専用ホームページ
http://www.kariage.tokyo/
_______________
The Eifukuchō house renovation is part of Roovice’s Kariage initiative. At zero cost for the owner we renovate and then sublease old vacant houses. The project started as a reaction to Japan’s continuing akiya (空き家) problem, as there is more than 10 million abandoned properties in Japan.
This Japanese house, typical for its period, was built around 70 years ago and is located in the quiet residential area called Eifukuchō, just a few stops from Shibuya, in Tokyo. Although being situated in a densely populated neighborhood it features a garden and a parking lot.
Originally the ground floor was the owner’s private residence, while the second floor has been used as a student dormitory with shared common spaces. Later, when the owner could not run the business anymore, the upper floor was redesigned in order to facilitate the usage for an elderly person and an elevator was added to the building. Eventually, the house was vacant for years, but luckily was well maintained.
The house featured many traditional Japanese elements such as shōji (sliding door made of a latticed screen covered with white paper), tatami floors and a doma (a stone paved entrance) – not having a defined client to accommodate, the aim of this renovation was to preserve as much as possible while making the space more suitable for the needs of modern life.
Given the generous dimensions of the house and the intended use of it as a rental property, the first decision taken was to separate the two floors into independent units.
To keep open the option of connecting the spaces again in the future, the internal staircase was not removed, it was hidden behind a wall. The last two steps of it were left exposed in the living room of the first floor, giving them a new purpose to be used as a bench, a shelf or simply as a decorational element.
The house already had a staircase on the exterior that could be used to access directly the second floor and refurbishing it with new paint was sufficient. Additionally, the recently built elevator was removed and turned into a storage space.
As in most Japanese houses, the initial setup was very fragmented, dividing the space into many smaller areas.
Overall the floor plan of the first floor has not undergone major alterations. The main goal was to allow more light and air in and confer more versatility to the space, therefore the dividing walls of two of the Japanese-style rooms and the adjacent hallway were dismantled leaving only the wooden columns exposed and creating one big living-dining area connected to the kitchen zone. The existing storage space in the former hallway has been given a fresh neat look by adding dark wooden doors matching the colour of the wood of the columns and of the new kitchen counter.
The second floor has been reformed following the same philosophy and the walls of the former Japanese-style room have been dismantled to create a new open space with a kitchen corner that has been relocated there from the entrance area. In addition, the ceilings boards have been removed and the exposed wooden columns painted white, to grant the space a feeling of spaciousness. The new bedroom sits in the area of the former second Japanese-style room. The shōji window opening on the south side of the room was maintained, to let more daylight in from the corridor facing the garden.
Both of the apartments have been furnished with new custom-made dark wood kitchen counters framed by 10x10cm tiles from the Japanese modern era, to match the traditional atmosphere of the rest of the house. To stress the continuity between traditional and modern, little details as the light switches have been preserved.
The floors in the kitchen and living area of the first floor and in all rooms of the second floor have been replaced with a more practical light oak wooden floor. In the first floor we preserved the Japanese style room with tatami floors.


